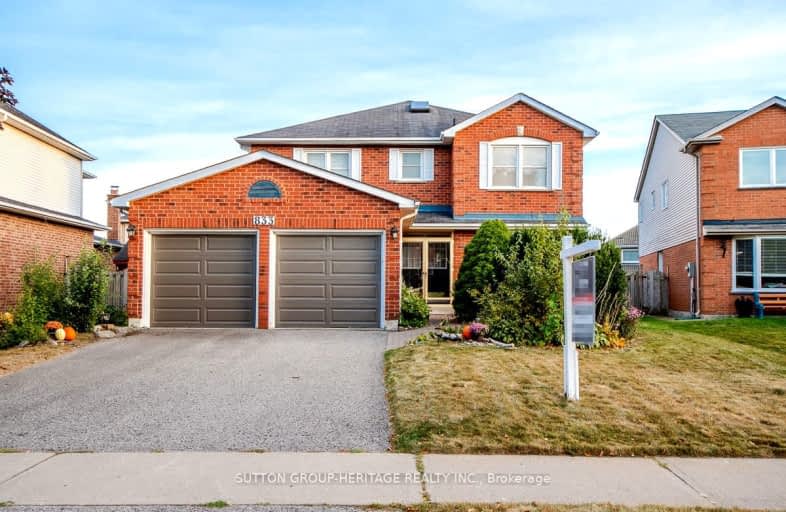Car-Dependent
- Most errands require a car.
36
/100
Some Transit
- Most errands require a car.
42
/100
Somewhat Bikeable
- Most errands require a car.
36
/100

Sir Albert Love Catholic School
Elementary: Catholic
1.77 km
Harmony Heights Public School
Elementary: Public
0.96 km
Gordon B Attersley Public School
Elementary: Public
0.70 km
Vincent Massey Public School
Elementary: Public
1.99 km
St Joseph Catholic School
Elementary: Catholic
1.03 km
Pierre Elliott Trudeau Public School
Elementary: Public
0.77 km
DCE - Under 21 Collegiate Institute and Vocational School
Secondary: Public
4.21 km
Durham Alternative Secondary School
Secondary: Public
4.95 km
Monsignor John Pereyma Catholic Secondary School
Secondary: Catholic
5.30 km
Eastdale Collegiate and Vocational Institute
Secondary: Public
1.86 km
O'Neill Collegiate and Vocational Institute
Secondary: Public
3.18 km
Maxwell Heights Secondary School
Secondary: Public
2.22 km














