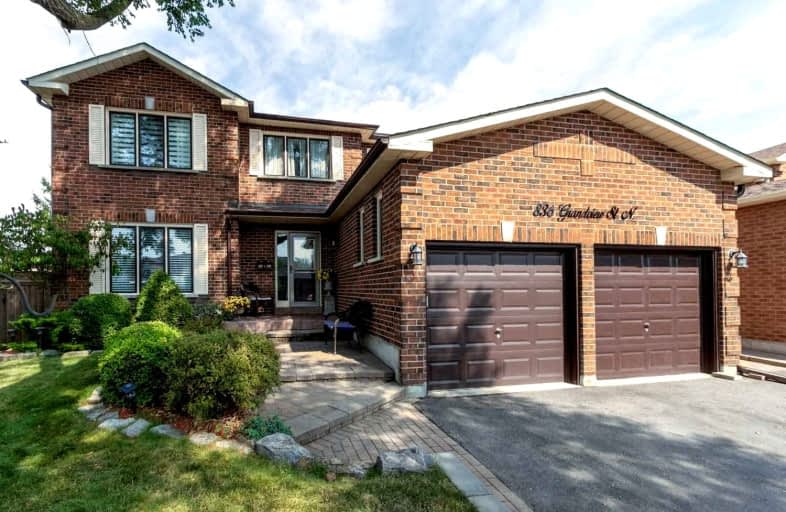
Sir Albert Love Catholic School
Elementary: Catholic
1.82 km
Harmony Heights Public School
Elementary: Public
0.97 km
Gordon B Attersley Public School
Elementary: Public
0.94 km
Vincent Massey Public School
Elementary: Public
1.91 km
St Joseph Catholic School
Elementary: Catholic
1.22 km
Pierre Elliott Trudeau Public School
Elementary: Public
0.65 km
DCE - Under 21 Collegiate Institute and Vocational School
Secondary: Public
4.29 km
Durham Alternative Secondary School
Secondary: Public
5.07 km
Monsignor John Pereyma Catholic Secondary School
Secondary: Catholic
5.27 km
Eastdale Collegiate and Vocational Institute
Secondary: Public
1.77 km
O'Neill Collegiate and Vocational Institute
Secondary: Public
3.30 km
Maxwell Heights Secondary School
Secondary: Public
2.37 km














