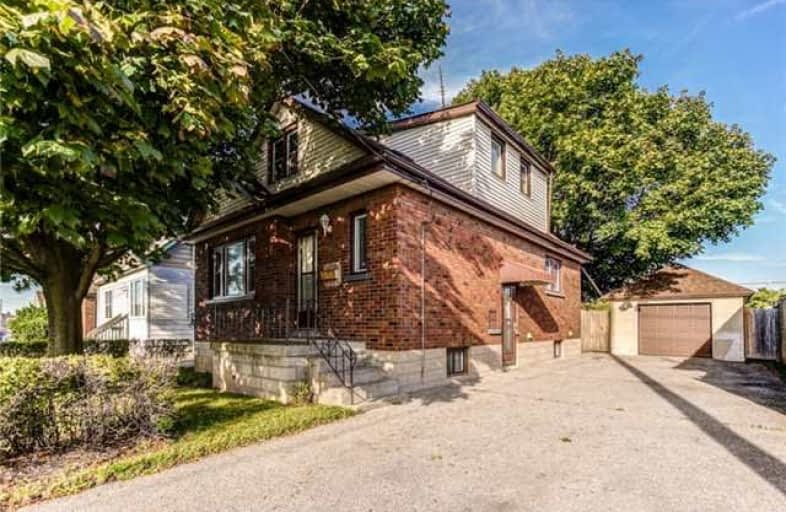
St Hedwig Catholic School
Elementary: Catholic
1.56 km
Monsignor John Pereyma Elementary Catholic School
Elementary: Catholic
0.34 km
Bobby Orr Public School
Elementary: Public
0.61 km
Glen Street Public School
Elementary: Public
1.10 km
Dr C F Cannon Public School
Elementary: Public
1.44 km
David Bouchard P.S. Elementary Public School
Elementary: Public
1.43 km
DCE - Under 21 Collegiate Institute and Vocational School
Secondary: Public
2.44 km
Durham Alternative Secondary School
Secondary: Public
3.20 km
G L Roberts Collegiate and Vocational Institute
Secondary: Public
2.02 km
Monsignor John Pereyma Catholic Secondary School
Secondary: Catholic
0.26 km
Eastdale Collegiate and Vocational Institute
Secondary: Public
3.81 km
O'Neill Collegiate and Vocational Institute
Secondary: Public
3.60 km





