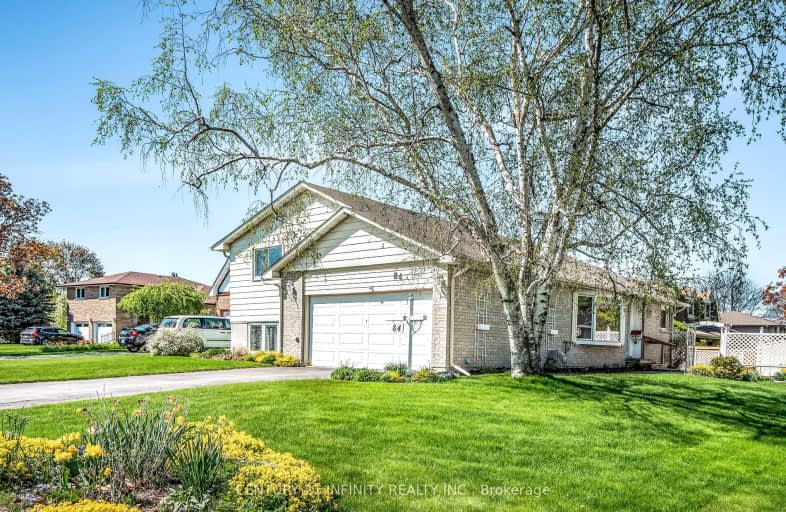Car-Dependent
- Most errands require a car.
Some Transit
- Most errands require a car.
Somewhat Bikeable
- Most errands require a car.

St John XXIII Catholic School
Elementary: CatholicHarmony Heights Public School
Elementary: PublicVincent Massey Public School
Elementary: PublicForest View Public School
Elementary: PublicDavid Bouchard P.S. Elementary Public School
Elementary: PublicClara Hughes Public School Elementary Public School
Elementary: PublicDCE - Under 21 Collegiate Institute and Vocational School
Secondary: PublicMonsignor John Pereyma Catholic Secondary School
Secondary: CatholicCourtice Secondary School
Secondary: PublicEastdale Collegiate and Vocational Institute
Secondary: PublicO'Neill Collegiate and Vocational Institute
Secondary: PublicMaxwell Heights Secondary School
Secondary: Public-
Margate Park
1220 Margate Dr (Margate and Nottingham), Oshawa ON L1K 2V5 1.46km -
Galahad Park
Oshawa ON 1.72km -
Downtown Toronto
Clarington ON 2.8km
-
President's Choice Financial ATM
1300 King St E, Oshawa ON L1H 8J4 1.01km -
TD Bank Financial Group
1310 King St E (Townline), Oshawa ON L1H 1H9 1.08km -
TD Canada Trust ATM
1310 King St E, Oshawa ON L1H 1H9 1.09km














