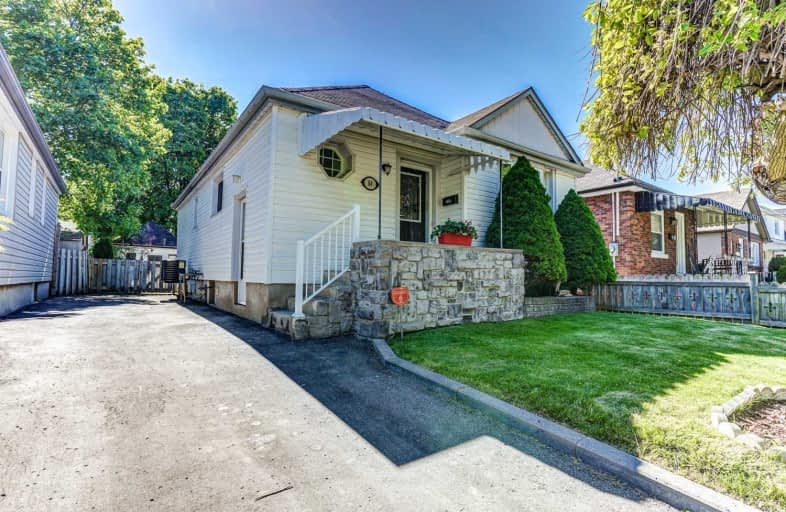
St Hedwig Catholic School
Elementary: Catholic
1.36 km
Mary Street Community School
Elementary: Public
0.98 km
Hillsdale Public School
Elementary: Public
1.53 km
Sir Albert Love Catholic School
Elementary: Catholic
1.10 km
Coronation Public School
Elementary: Public
0.55 km
Walter E Harris Public School
Elementary: Public
1.31 km
DCE - Under 21 Collegiate Institute and Vocational School
Secondary: Public
1.51 km
Durham Alternative Secondary School
Secondary: Public
2.53 km
Monsignor John Pereyma Catholic Secondary School
Secondary: Catholic
2.60 km
R S Mclaughlin Collegiate and Vocational Institute
Secondary: Public
3.26 km
Eastdale Collegiate and Vocational Institute
Secondary: Public
1.54 km
O'Neill Collegiate and Vocational Institute
Secondary: Public
1.31 km














