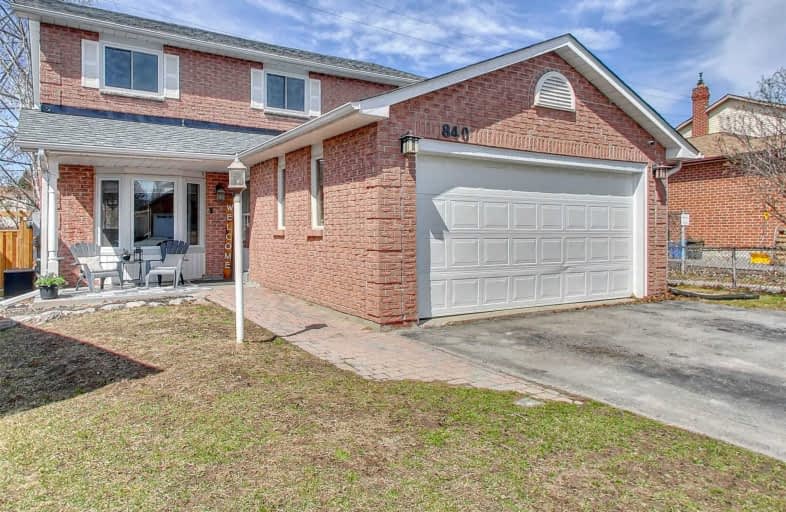
Hillsdale Public School
Elementary: Public
1.37 km
Sir Albert Love Catholic School
Elementary: Catholic
1.40 km
Harmony Heights Public School
Elementary: Public
0.81 km
Gordon B Attersley Public School
Elementary: Public
0.23 km
St Joseph Catholic School
Elementary: Catholic
1.09 km
Walter E Harris Public School
Elementary: Public
1.31 km
DCE - Under 21 Collegiate Institute and Vocational School
Secondary: Public
3.73 km
Durham Alternative Secondary School
Secondary: Public
4.39 km
Monsignor John Pereyma Catholic Secondary School
Secondary: Catholic
5.03 km
Eastdale Collegiate and Vocational Institute
Secondary: Public
1.83 km
O'Neill Collegiate and Vocational Institute
Secondary: Public
2.61 km
Maxwell Heights Secondary School
Secondary: Public
2.36 km














