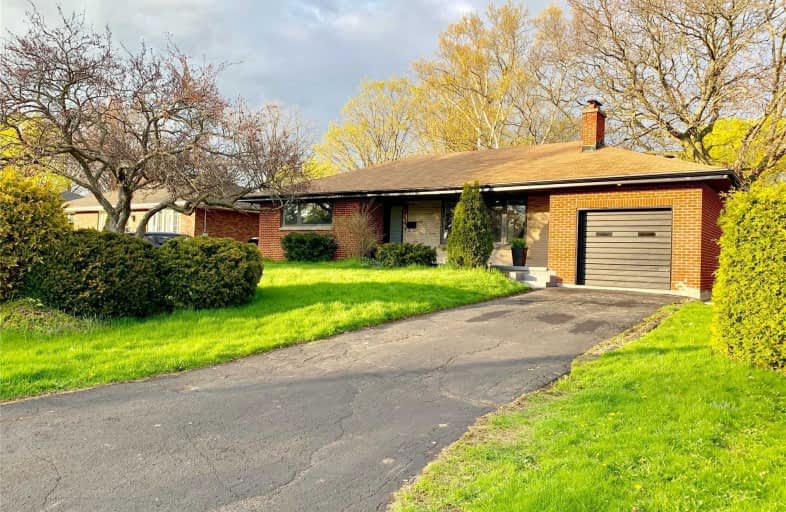
Video Tour

Hillsdale Public School
Elementary: Public
1.45 km
Beau Valley Public School
Elementary: Public
0.99 km
Sunset Heights Public School
Elementary: Public
0.95 km
St Christopher Catholic School
Elementary: Catholic
1.76 km
Queen Elizabeth Public School
Elementary: Public
1.17 km
Dr S J Phillips Public School
Elementary: Public
0.70 km
DCE - Under 21 Collegiate Institute and Vocational School
Secondary: Public
2.95 km
Father Donald MacLellan Catholic Sec Sch Catholic School
Secondary: Catholic
1.84 km
Durham Alternative Secondary School
Secondary: Public
3.00 km
Monsignor Paul Dwyer Catholic High School
Secondary: Catholic
1.61 km
R S Mclaughlin Collegiate and Vocational Institute
Secondary: Public
1.74 km
O'Neill Collegiate and Vocational Institute
Secondary: Public
1.67 km













