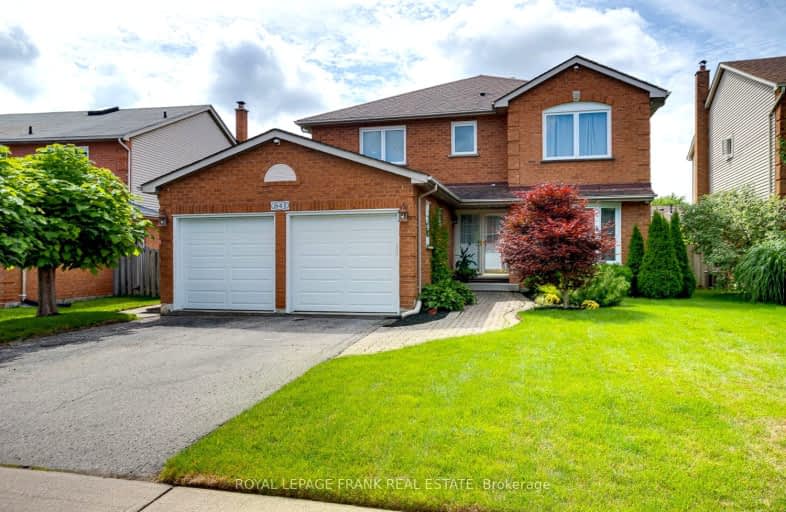Car-Dependent
- Most errands require a car.
36
/100
Some Transit
- Most errands require a car.
42
/100
Somewhat Bikeable
- Most errands require a car.
36
/100

Sir Albert Love Catholic School
Elementary: Catholic
1.75 km
Harmony Heights Public School
Elementary: Public
0.95 km
Gordon B Attersley Public School
Elementary: Public
0.67 km
Vincent Massey Public School
Elementary: Public
1.99 km
St Joseph Catholic School
Elementary: Catholic
1.01 km
Pierre Elliott Trudeau Public School
Elementary: Public
0.81 km
DCE - Under 21 Collegiate Institute and Vocational School
Secondary: Public
4.19 km
Durham Alternative Secondary School
Secondary: Public
4.92 km
Monsignor John Pereyma Catholic Secondary School
Secondary: Catholic
5.29 km
Eastdale Collegiate and Vocational Institute
Secondary: Public
1.86 km
O'Neill Collegiate and Vocational Institute
Secondary: Public
3.15 km
Maxwell Heights Secondary School
Secondary: Public
2.22 km
-
Ridge Valley Park
Oshawa ON L1K 2G4 0.28km -
Attersley Park
Attersley Dr (Wilson Road), Oshawa ON 0.67km -
Harmony Valley Dog Park
Rathburn St (Grandview St N), Oshawa ON L1K 2K1 0.89km
-
RBC Royal Bank
800 Taunton Rd E (Harmony Rd), Oshawa ON L1K 1B7 1.47km -
CIBC
1400 Clearbrook Dr, Oshawa ON L1K 2N7 1.63km -
BMO Bank of Montreal
1377 Wilson Rd N, Oshawa ON L1K 2Z5 1.8km














