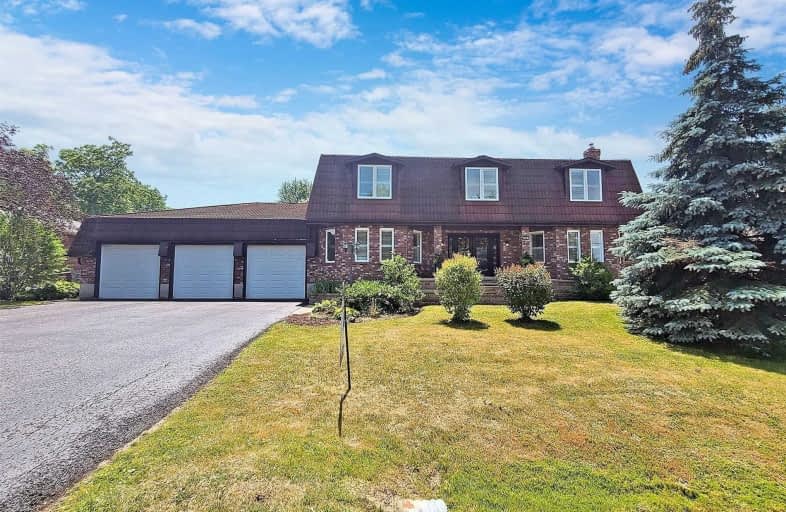
3D Walkthrough

Jeanne Sauvé Public School
Elementary: Public
1.61 km
St Kateri Tekakwitha Catholic School
Elementary: Catholic
1.57 km
Harmony Heights Public School
Elementary: Public
1.60 km
Gordon B Attersley Public School
Elementary: Public
0.79 km
St Joseph Catholic School
Elementary: Catholic
0.32 km
Pierre Elliott Trudeau Public School
Elementary: Public
0.96 km
DCE - Under 21 Collegiate Institute and Vocational School
Secondary: Public
4.65 km
Monsignor Paul Dwyer Catholic High School
Secondary: Catholic
4.49 km
R S Mclaughlin Collegiate and Vocational Institute
Secondary: Public
4.59 km
Eastdale Collegiate and Vocational Institute
Secondary: Public
2.56 km
O'Neill Collegiate and Vocational Institute
Secondary: Public
3.49 km
Maxwell Heights Secondary School
Secondary: Public
1.51 km













