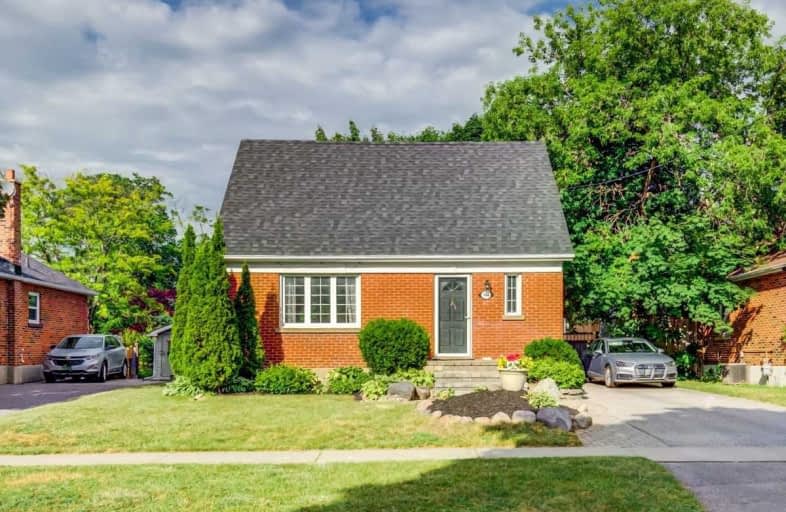
Hillsdale Public School
Elementary: Public
1.16 km
Beau Valley Public School
Elementary: Public
0.64 km
Sunset Heights Public School
Elementary: Public
1.16 km
Queen Elizabeth Public School
Elementary: Public
1.13 km
Walter E Harris Public School
Elementary: Public
1.49 km
Dr S J Phillips Public School
Elementary: Public
0.65 km
DCE - Under 21 Collegiate Institute and Vocational School
Secondary: Public
2.97 km
Father Donald MacLellan Catholic Sec Sch Catholic School
Secondary: Catholic
2.20 km
Durham Alternative Secondary School
Secondary: Public
3.15 km
Monsignor Paul Dwyer Catholic High School
Secondary: Catholic
1.98 km
R S Mclaughlin Collegiate and Vocational Institute
Secondary: Public
2.08 km
O'Neill Collegiate and Vocational Institute
Secondary: Public
1.65 km







