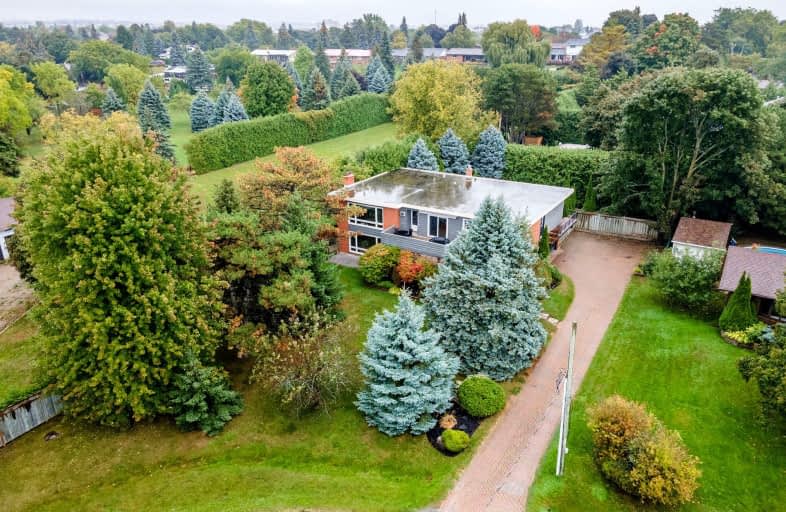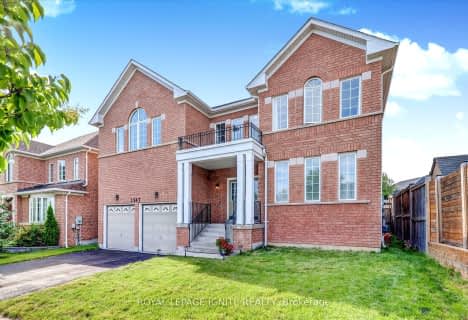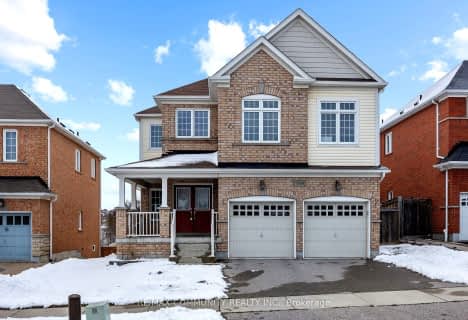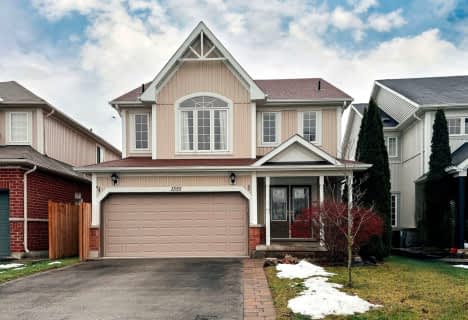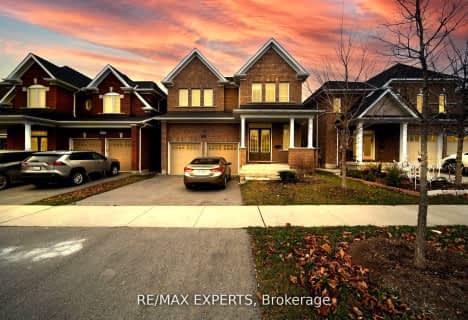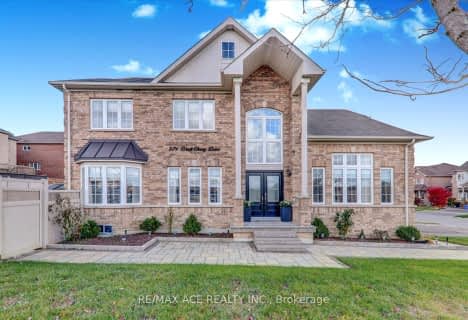Car-Dependent
- Most errands require a car.
Some Transit
- Most errands require a car.
Somewhat Bikeable
- Almost all errands require a car.

St Kateri Tekakwitha Catholic School
Elementary: CatholicHarmony Heights Public School
Elementary: PublicGordon B Attersley Public School
Elementary: PublicSt Joseph Catholic School
Elementary: CatholicPierre Elliott Trudeau Public School
Elementary: PublicNorman G. Powers Public School
Elementary: PublicDCE - Under 21 Collegiate Institute and Vocational School
Secondary: PublicMonsignor John Pereyma Catholic Secondary School
Secondary: CatholicR S Mclaughlin Collegiate and Vocational Institute
Secondary: PublicEastdale Collegiate and Vocational Institute
Secondary: PublicO'Neill Collegiate and Vocational Institute
Secondary: PublicMaxwell Heights Secondary School
Secondary: Public-
Harmony Valley Dog Park
Rathburn St (Grandview St N), Oshawa ON L1K 2K1 1.28km -
Mary street park
Mary And Beatrice, Oshawa ON 2.37km -
Willowdale park
3.89km
-
TD Bank Financial Group
981 Harmony Rd N, Oshawa ON L1H 7K5 0.29km -
BMO Bank of Montreal
925 Taunton Rd E (Harmony Rd), Oshawa ON L1K 0Z7 0.87km -
TD Bank Financial Group
981 Taunton Rd E, Oshawa ON L1K 0Z7 0.92km
- 3 bath
- 4 bed
- 3000 sqft
1812 Grandview Street North, Oshawa, Ontario • L1K 0Y2 • Taunton
