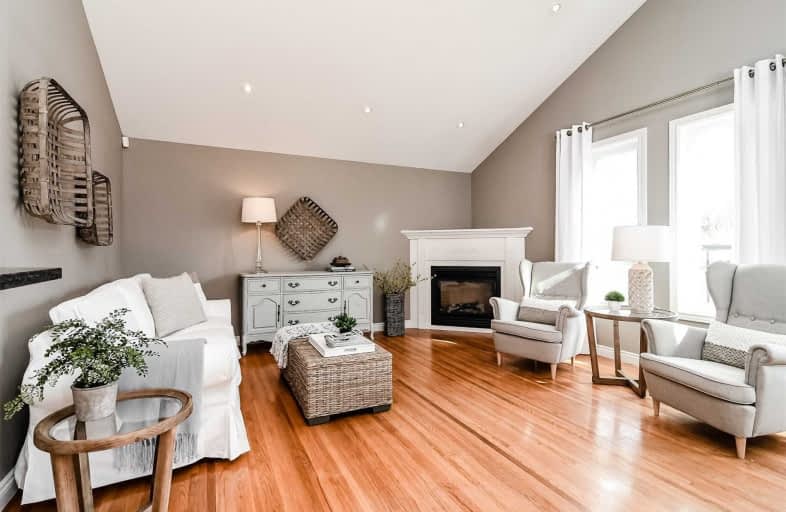
Hillsdale Public School
Elementary: Public
0.88 km
Beau Valley Public School
Elementary: Public
0.28 km
Gordon B Attersley Public School
Elementary: Public
1.41 km
Queen Elizabeth Public School
Elementary: Public
1.26 km
Walter E Harris Public School
Elementary: Public
1.18 km
Dr S J Phillips Public School
Elementary: Public
0.86 km
DCE - Under 21 Collegiate Institute and Vocational School
Secondary: Public
3.06 km
Father Donald MacLellan Catholic Sec Sch Catholic School
Secondary: Catholic
2.67 km
Monsignor Paul Dwyer Catholic High School
Secondary: Catholic
2.45 km
R S Mclaughlin Collegiate and Vocational Institute
Secondary: Public
2.52 km
O'Neill Collegiate and Vocational Institute
Secondary: Public
1.74 km
Maxwell Heights Secondary School
Secondary: Public
3.00 km












