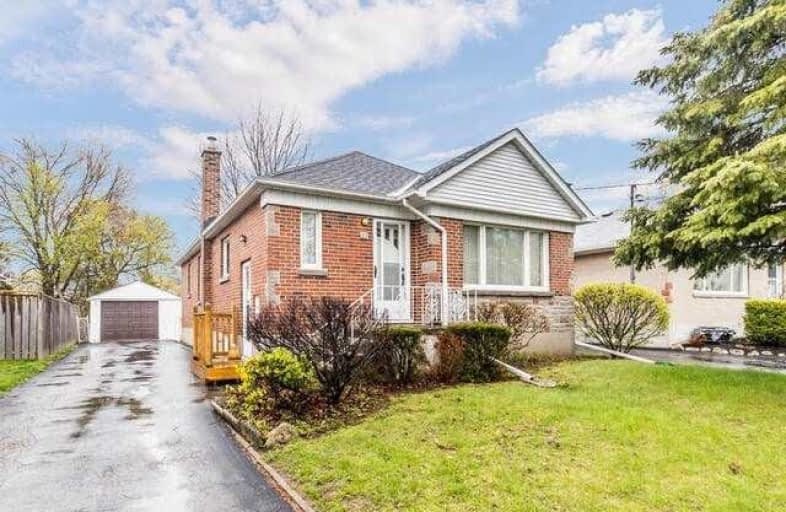
3D Walkthrough

Father Joseph Venini Catholic School
Elementary: Catholic
1.54 km
Beau Valley Public School
Elementary: Public
1.05 km
Adelaide Mclaughlin Public School
Elementary: Public
1.98 km
Sunset Heights Public School
Elementary: Public
0.45 km
Queen Elizabeth Public School
Elementary: Public
0.61 km
Dr S J Phillips Public School
Elementary: Public
1.29 km
DCE - Under 21 Collegiate Institute and Vocational School
Secondary: Public
3.56 km
Father Donald MacLellan Catholic Sec Sch Catholic School
Secondary: Catholic
2.06 km
Durham Alternative Secondary School
Secondary: Public
3.56 km
Monsignor Paul Dwyer Catholic High School
Secondary: Catholic
1.84 km
R S Mclaughlin Collegiate and Vocational Institute
Secondary: Public
2.09 km
O'Neill Collegiate and Vocational Institute
Secondary: Public
2.27 km













