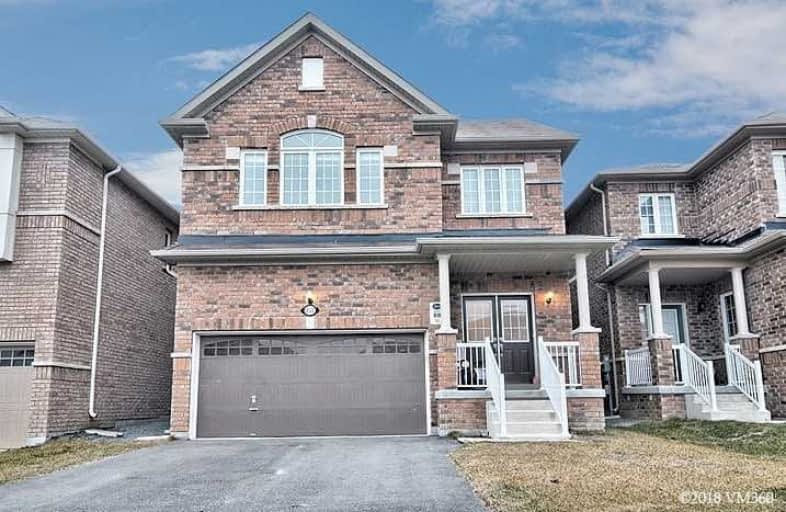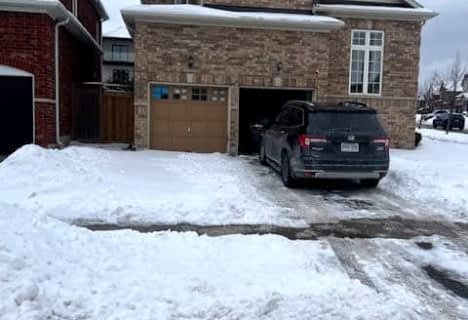
Jeanne Sauvé Public School
Elementary: Public
0.37 km
St Kateri Tekakwitha Catholic School
Elementary: Catholic
1.27 km
St Joseph Catholic School
Elementary: Catholic
1.60 km
St John Bosco Catholic School
Elementary: Catholic
0.41 km
Seneca Trail Public School Elementary School
Elementary: Public
1.48 km
Sherwood Public School
Elementary: Public
0.90 km
Father Donald MacLellan Catholic Sec Sch Catholic School
Secondary: Catholic
5.31 km
Monsignor Paul Dwyer Catholic High School
Secondary: Catholic
5.08 km
R S Mclaughlin Collegiate and Vocational Institute
Secondary: Public
5.34 km
Eastdale Collegiate and Vocational Institute
Secondary: Public
4.43 km
O'Neill Collegiate and Vocational Institute
Secondary: Public
4.84 km
Maxwell Heights Secondary School
Secondary: Public
0.43 km







