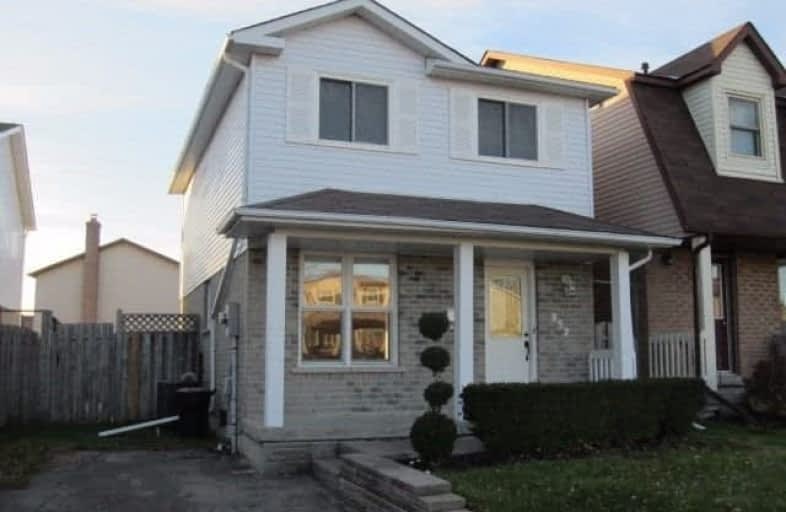
Sir Albert Love Catholic School
Elementary: Catholic
1.39 km
Harmony Heights Public School
Elementary: Public
0.73 km
Gordon B Attersley Public School
Elementary: Public
0.34 km
St Joseph Catholic School
Elementary: Catholic
1.12 km
Walter E Harris Public School
Elementary: Public
1.36 km
Pierre Elliott Trudeau Public School
Elementary: Public
1.28 km
DCE - Under 21 Collegiate Institute and Vocational School
Secondary: Public
3.77 km
Durham Alternative Secondary School
Secondary: Public
4.47 km
Monsignor John Pereyma Catholic Secondary School
Secondary: Catholic
5.01 km
Eastdale Collegiate and Vocational Institute
Secondary: Public
1.74 km
O'Neill Collegiate and Vocational Institute
Secondary: Public
2.69 km
Maxwell Heights Secondary School
Secondary: Public
2.40 km








