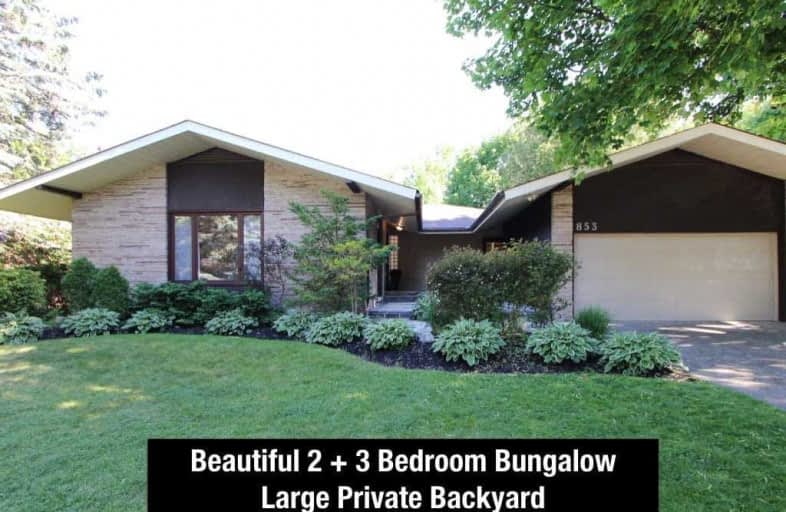
3D Walkthrough

Sir Albert Love Catholic School
Elementary: Catholic
1.42 km
Harmony Heights Public School
Elementary: Public
1.69 km
Vincent Massey Public School
Elementary: Public
0.56 km
Forest View Public School
Elementary: Public
1.29 km
David Bouchard P.S. Elementary Public School
Elementary: Public
1.78 km
Clara Hughes Public School Elementary Public School
Elementary: Public
0.94 km
DCE - Under 21 Collegiate Institute and Vocational School
Secondary: Public
2.84 km
Durham Alternative Secondary School
Secondary: Public
3.92 km
Monsignor John Pereyma Catholic Secondary School
Secondary: Catholic
2.96 km
Eastdale Collegiate and Vocational Institute
Secondary: Public
0.69 km
O'Neill Collegiate and Vocational Institute
Secondary: Public
2.67 km
Maxwell Heights Secondary School
Secondary: Public
4.76 km













