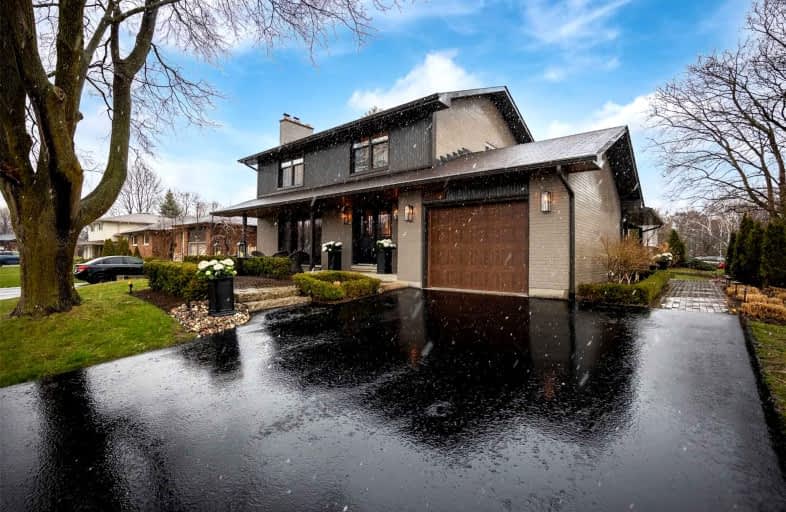
Adelaide Mclaughlin Public School
Elementary: Public
1.02 km
Woodcrest Public School
Elementary: Public
1.78 km
Sunset Heights Public School
Elementary: Public
0.91 km
St Christopher Catholic School
Elementary: Catholic
1.44 km
Queen Elizabeth Public School
Elementary: Public
1.55 km
Dr S J Phillips Public School
Elementary: Public
1.27 km
DCE - Under 21 Collegiate Institute and Vocational School
Secondary: Public
3.10 km
Father Donald MacLellan Catholic Sec Sch Catholic School
Secondary: Catholic
1.10 km
Durham Alternative Secondary School
Secondary: Public
2.84 km
Monsignor Paul Dwyer Catholic High School
Secondary: Catholic
0.88 km
R S Mclaughlin Collegiate and Vocational Institute
Secondary: Public
1.14 km
O'Neill Collegiate and Vocational Institute
Secondary: Public
1.99 km














