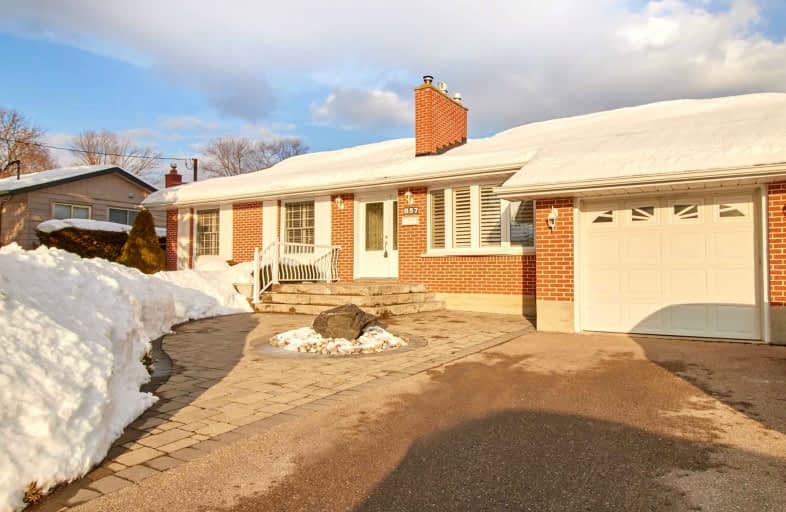
École élémentaire Antonine Maillet
Elementary: Public
1.88 km
Adelaide Mclaughlin Public School
Elementary: Public
0.93 km
Woodcrest Public School
Elementary: Public
1.76 km
Sunset Heights Public School
Elementary: Public
0.97 km
St Christopher Catholic School
Elementary: Catholic
1.45 km
Queen Elizabeth Public School
Elementary: Public
1.66 km
DCE - Under 21 Collegiate Institute and Vocational School
Secondary: Public
3.18 km
Father Donald MacLellan Catholic Sec Sch Catholic School
Secondary: Catholic
0.98 km
Durham Alternative Secondary School
Secondary: Public
2.86 km
Monsignor Paul Dwyer Catholic High School
Secondary: Catholic
0.75 km
R S Mclaughlin Collegiate and Vocational Institute
Secondary: Public
1.07 km
O'Neill Collegiate and Vocational Institute
Secondary: Public
2.11 km














