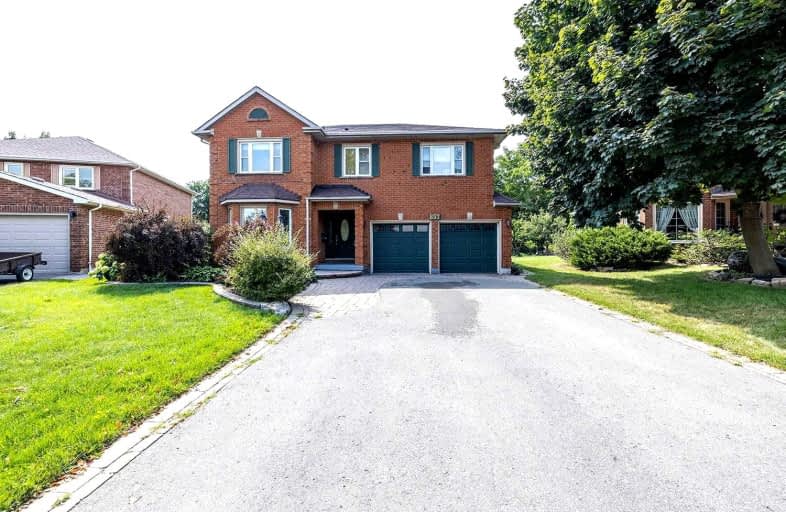
Sir Albert Love Catholic School
Elementary: Catholic
1.77 km
Harmony Heights Public School
Elementary: Public
0.98 km
Gordon B Attersley Public School
Elementary: Public
0.62 km
St Joseph Catholic School
Elementary: Catholic
0.95 km
Walter E Harris Public School
Elementary: Public
1.80 km
Pierre Elliott Trudeau Public School
Elementary: Public
0.83 km
DCE - Under 21 Collegiate Institute and Vocational School
Secondary: Public
4.20 km
Durham Alternative Secondary School
Secondary: Public
4.92 km
Monsignor John Pereyma Catholic Secondary School
Secondary: Catholic
5.33 km
Eastdale Collegiate and Vocational Institute
Secondary: Public
1.91 km
O'Neill Collegiate and Vocational Institute
Secondary: Public
3.14 km
Maxwell Heights Secondary School
Secondary: Public
2.17 km














