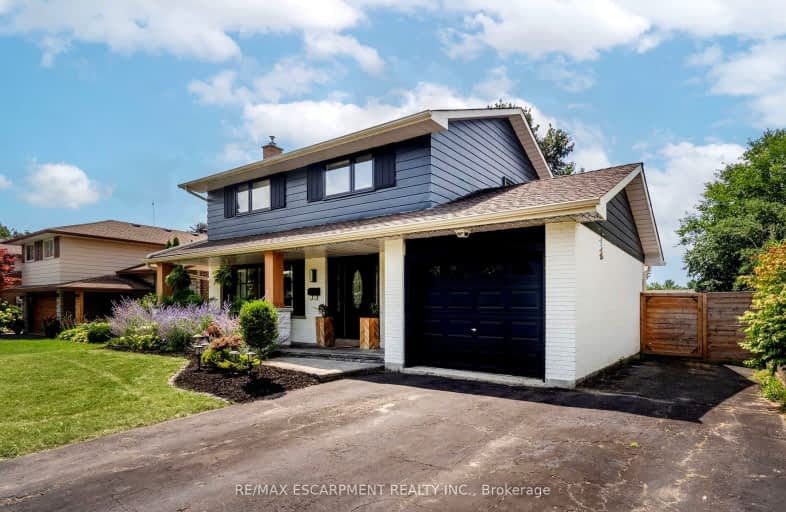Car-Dependent
- Most errands require a car.
Some Transit
- Most errands require a car.
Somewhat Bikeable
- Most errands require a car.

École élémentaire Antonine Maillet
Elementary: PublicAdelaide Mclaughlin Public School
Elementary: PublicWoodcrest Public School
Elementary: PublicStephen G Saywell Public School
Elementary: PublicSunset Heights Public School
Elementary: PublicSt Christopher Catholic School
Elementary: CatholicDCE - Under 21 Collegiate Institute and Vocational School
Secondary: PublicFather Donald MacLellan Catholic Sec Sch Catholic School
Secondary: CatholicDurham Alternative Secondary School
Secondary: PublicMonsignor Paul Dwyer Catholic High School
Secondary: CatholicR S Mclaughlin Collegiate and Vocational Institute
Secondary: PublicO'Neill Collegiate and Vocational Institute
Secondary: Public-
Central Park
Centre St (Gibb St), Oshawa ON 3.79km -
Harmony Park
4.36km -
Vanier Park
VANIER St, Whitby ON 4.83km
-
President's Choice Financial ATM
1050 Simcoe St N, Oshawa ON L1G 4W5 1.51km -
BMO Bank of Montreal
800 Taunton Rd E, Oshawa ON L1K 1B7 1.94km -
TD Bank Five Points
1211 Ritson Rd N, Oshawa ON L1G 8B9 2.59km














