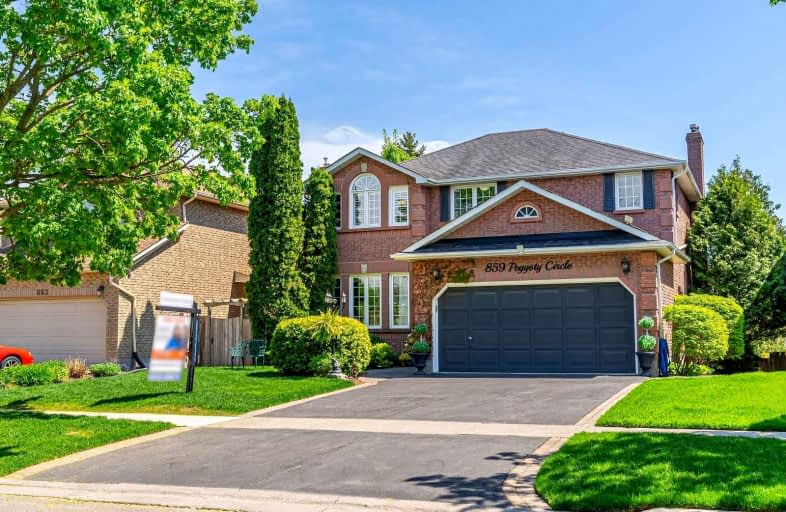
Sir Albert Love Catholic School
Elementary: Catholic
0.99 km
Harmony Heights Public School
Elementary: Public
0.38 km
Gordon B Attersley Public School
Elementary: Public
1.36 km
Vincent Massey Public School
Elementary: Public
0.89 km
Coronation Public School
Elementary: Public
1.47 km
Pierre Elliott Trudeau Public School
Elementary: Public
1.62 km
DCE - Under 21 Collegiate Institute and Vocational School
Secondary: Public
3.43 km
Durham Alternative Secondary School
Secondary: Public
4.32 km
Monsignor John Pereyma Catholic Secondary School
Secondary: Catholic
4.25 km
Eastdale Collegiate and Vocational Institute
Secondary: Public
0.76 km
O'Neill Collegiate and Vocational Institute
Secondary: Public
2.65 km
Maxwell Heights Secondary School
Secondary: Public
3.32 km














