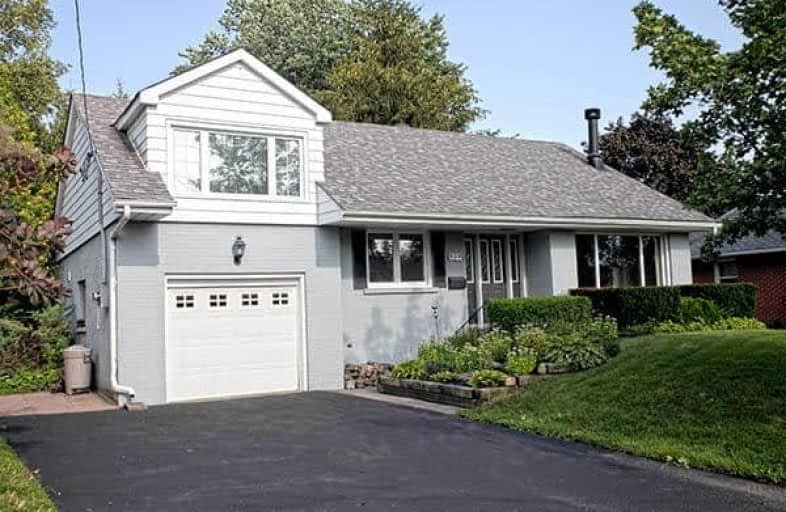
Beau Valley Public School
Elementary: Public
1.07 km
Adelaide Mclaughlin Public School
Elementary: Public
1.61 km
Sunset Heights Public School
Elementary: Public
0.86 km
St Christopher Catholic School
Elementary: Catholic
1.75 km
Queen Elizabeth Public School
Elementary: Public
1.14 km
Dr S J Phillips Public School
Elementary: Public
0.79 km
DCE - Under 21 Collegiate Institute and Vocational School
Secondary: Public
3.01 km
Father Donald MacLellan Catholic Sec Sch Catholic School
Secondary: Catholic
1.76 km
Durham Alternative Secondary School
Secondary: Public
3.02 km
Monsignor Paul Dwyer Catholic High School
Secondary: Catholic
1.54 km
R S Mclaughlin Collegiate and Vocational Institute
Secondary: Public
1.69 km
O'Neill Collegiate and Vocational Institute
Secondary: Public
1.74 km









