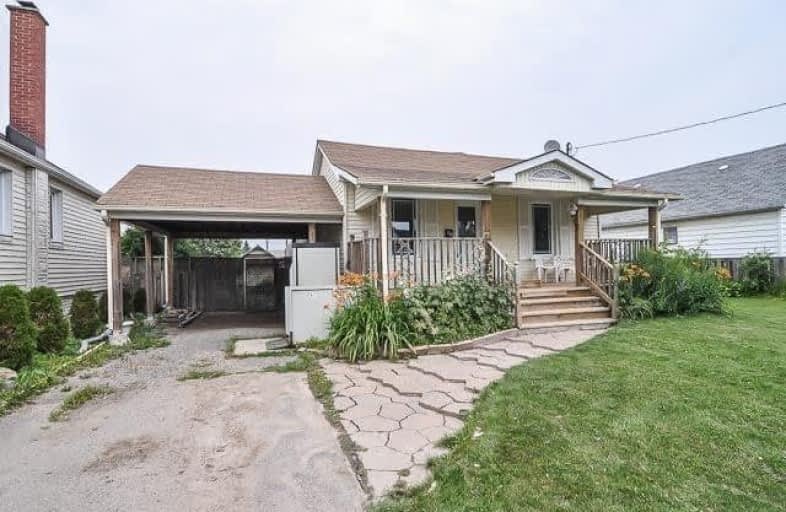
St Hedwig Catholic School
Elementary: Catholic
1.60 km
Monsignor John Pereyma Elementary Catholic School
Elementary: Catholic
0.79 km
Bobby Orr Public School
Elementary: Public
1.10 km
Village Union Public School
Elementary: Public
1.52 km
Glen Street Public School
Elementary: Public
0.78 km
Dr C F Cannon Public School
Elementary: Public
1.44 km
DCE - Under 21 Collegiate Institute and Vocational School
Secondary: Public
1.95 km
Durham Alternative Secondary School
Secondary: Public
2.59 km
G L Roberts Collegiate and Vocational Institute
Secondary: Public
2.18 km
Monsignor John Pereyma Catholic Secondary School
Secondary: Catholic
0.69 km
Eastdale Collegiate and Vocational Institute
Secondary: Public
3.87 km
O'Neill Collegiate and Vocational Institute
Secondary: Public
3.21 km









