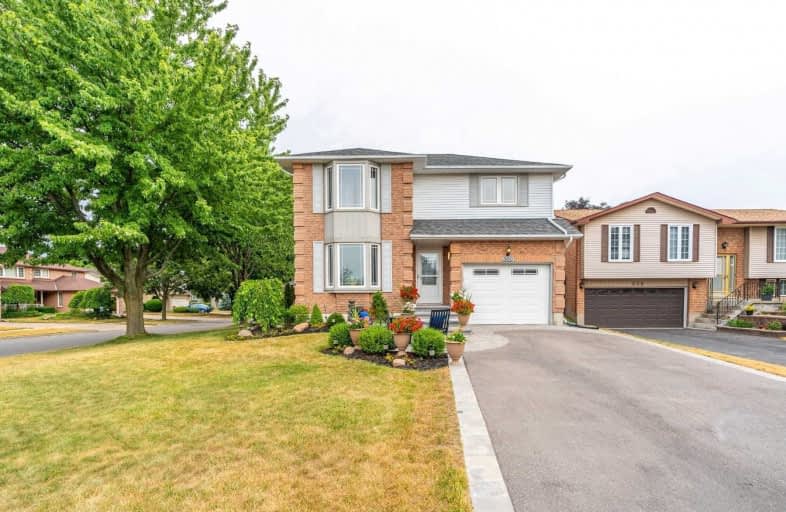
3D Walkthrough

École élémentaire Antonine Maillet
Elementary: Public
1.57 km
Adelaide Mclaughlin Public School
Elementary: Public
1.00 km
St Paul Catholic School
Elementary: Catholic
0.99 km
Stephen G Saywell Public School
Elementary: Public
1.13 km
Dr Robert Thornton Public School
Elementary: Public
1.81 km
John Dryden Public School
Elementary: Public
1.18 km
Father Donald MacLellan Catholic Sec Sch Catholic School
Secondary: Catholic
0.69 km
Durham Alternative Secondary School
Secondary: Public
2.85 km
Monsignor Paul Dwyer Catholic High School
Secondary: Catholic
0.87 km
R S Mclaughlin Collegiate and Vocational Institute
Secondary: Public
1.08 km
Anderson Collegiate and Vocational Institute
Secondary: Public
3.02 km
Father Leo J Austin Catholic Secondary School
Secondary: Catholic
2.72 km







