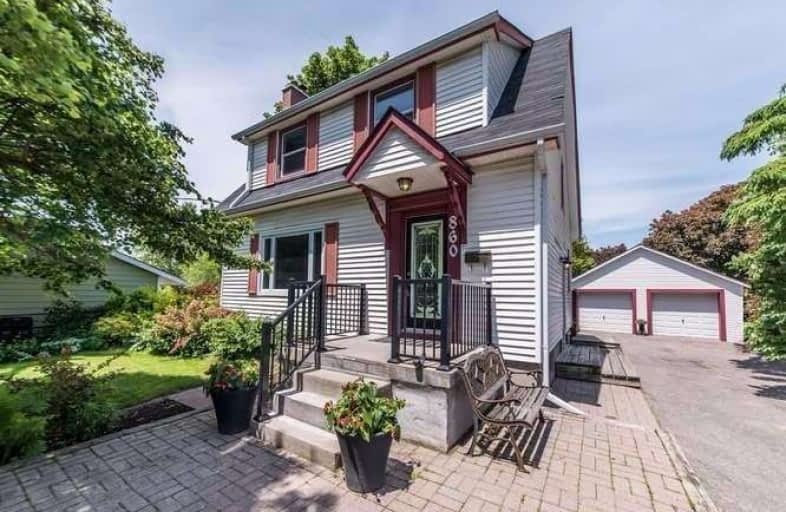
Sir Albert Love Catholic School
Elementary: Catholic
1.18 km
Harmony Heights Public School
Elementary: Public
1.36 km
Vincent Massey Public School
Elementary: Public
0.23 km
Forest View Public School
Elementary: Public
1.47 km
Coronation Public School
Elementary: Public
1.23 km
Clara Hughes Public School Elementary Public School
Elementary: Public
1.28 km
DCE - Under 21 Collegiate Institute and Vocational School
Secondary: Public
2.92 km
Durham Alternative Secondary School
Secondary: Public
3.97 km
Monsignor John Pereyma Catholic Secondary School
Secondary: Catholic
3.25 km
Eastdale Collegiate and Vocational Institute
Secondary: Public
0.35 km
O'Neill Collegiate and Vocational Institute
Secondary: Public
2.59 km
Maxwell Heights Secondary School
Secondary: Public
4.42 km









