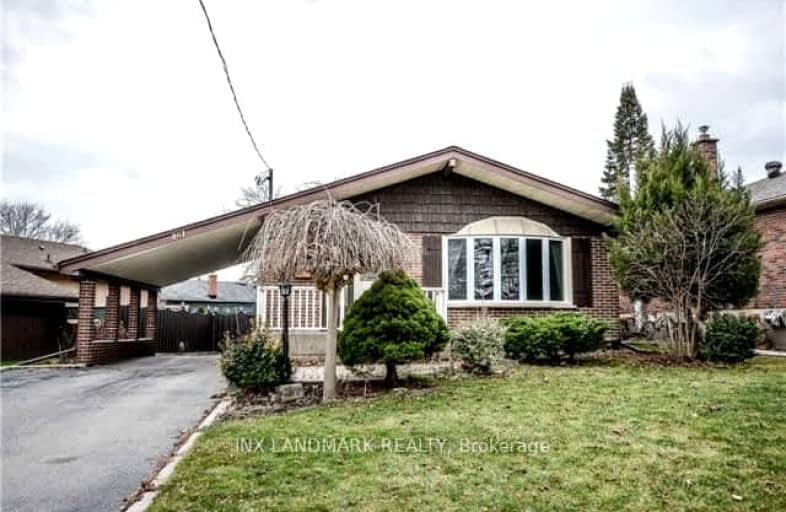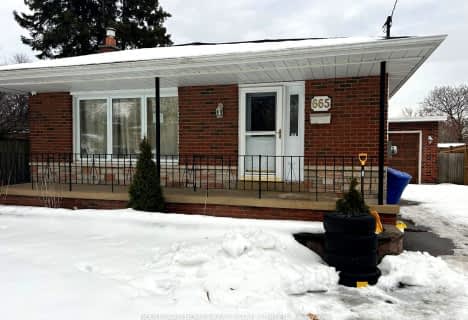Somewhat Walkable
- Some errands can be accomplished on foot.
52
/100
Some Transit
- Most errands require a car.
38
/100
Somewhat Bikeable
- Most errands require a car.
42
/100

St Hedwig Catholic School
Elementary: Catholic
1.30 km
St John XXIII Catholic School
Elementary: Catholic
1.20 km
Vincent Massey Public School
Elementary: Public
1.61 km
Forest View Public School
Elementary: Public
1.23 km
David Bouchard P.S. Elementary Public School
Elementary: Public
1.09 km
Clara Hughes Public School Elementary Public School
Elementary: Public
0.25 km
DCE - Under 21 Collegiate Institute and Vocational School
Secondary: Public
2.88 km
G L Roberts Collegiate and Vocational Institute
Secondary: Public
4.34 km
Monsignor John Pereyma Catholic Secondary School
Secondary: Catholic
2.20 km
Courtice Secondary School
Secondary: Public
4.21 km
Eastdale Collegiate and Vocational Institute
Secondary: Public
1.73 km
O'Neill Collegiate and Vocational Institute
Secondary: Public
3.18 km
-
Easton Park
Oshawa ON 1.88km -
Cherry Blossom Parkette - Playground
Courtice ON 2.23km -
Downtown Toronto
Clarington ON 2.39km
-
RBC Royal Bank
549 King St E (King and Wilson), Oshawa ON L1H 1G3 1.29km -
TD Canada Trust ATM
1310 King St E, Oshawa ON L1H 1H9 1.54km -
President's Choice Financial ATM
1300 King St E, Oshawa ON L1H 8J4 1.56km














