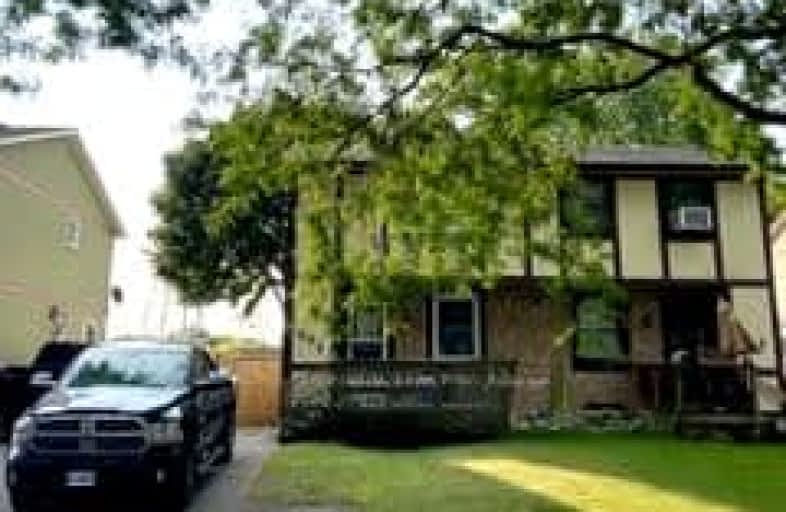Car-Dependent
- Most errands require a car.
28
/100
Good Transit
- Some errands can be accomplished by public transportation.
51
/100
Somewhat Bikeable
- Most errands require a car.
26
/100

École élémentaire Antonine Maillet
Elementary: Public
2.07 km
College Hill Public School
Elementary: Public
1.43 km
St Thomas Aquinas Catholic School
Elementary: Catholic
1.63 km
Woodcrest Public School
Elementary: Public
2.22 km
Waverly Public School
Elementary: Public
0.85 km
Bellwood Public School
Elementary: Public
1.19 km
DCE - Under 21 Collegiate Institute and Vocational School
Secondary: Public
2.56 km
Father Donald MacLellan Catholic Sec Sch Catholic School
Secondary: Catholic
3.17 km
Durham Alternative Secondary School
Secondary: Public
1.58 km
Monsignor Paul Dwyer Catholic High School
Secondary: Catholic
3.32 km
R S Mclaughlin Collegiate and Vocational Institute
Secondary: Public
2.89 km
Anderson Collegiate and Vocational Institute
Secondary: Public
2.76 km
-
Limerick Park
Donegal Ave, Oshawa ON 0.41km -
Radio Park
Grenfell St (Gibb St), Oshawa ON 1.63km -
Memorial Park
100 Simcoe St S (John St), Oshawa ON 2.69km
-
Scotiabank
800 King St W (Thornton), Oshawa ON L1J 2L5 1.08km -
Scotiabank
520 King St W, Oshawa ON L1J 2K9 1.49km -
TD Bank Financial Group
80 Thickson Rd N (Nichol Ave), Whitby ON L1N 3R1 1.76km














