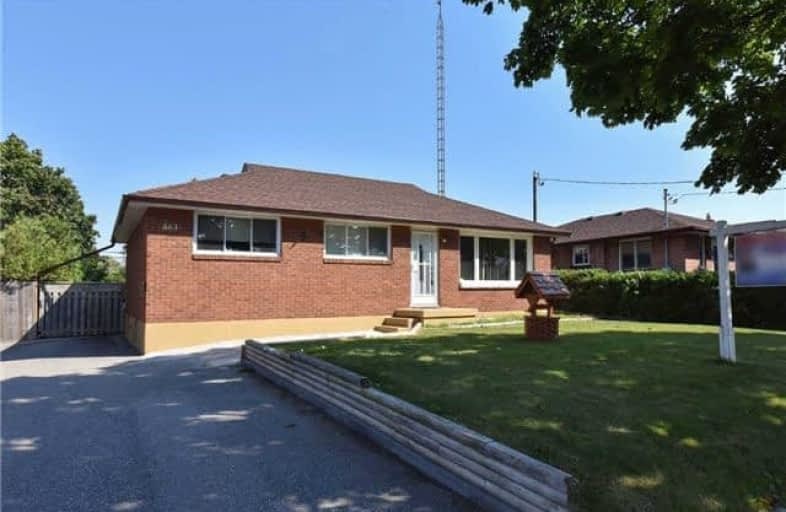
St Hedwig Catholic School
Elementary: Catholic
1.57 km
Monsignor John Pereyma Elementary Catholic School
Elementary: Catholic
0.34 km
Bobby Orr Public School
Elementary: Public
0.56 km
Glen Street Public School
Elementary: Public
1.28 km
Dr C F Cannon Public School
Elementary: Public
1.53 km
David Bouchard P.S. Elementary Public School
Elementary: Public
1.38 km
DCE - Under 21 Collegiate Institute and Vocational School
Secondary: Public
2.59 km
Durham Alternative Secondary School
Secondary: Public
3.39 km
G L Roberts Collegiate and Vocational Institute
Secondary: Public
2.04 km
Monsignor John Pereyma Catholic Secondary School
Secondary: Catholic
0.33 km
Eastdale Collegiate and Vocational Institute
Secondary: Public
3.78 km
O'Neill Collegiate and Vocational Institute
Secondary: Public
3.71 km









