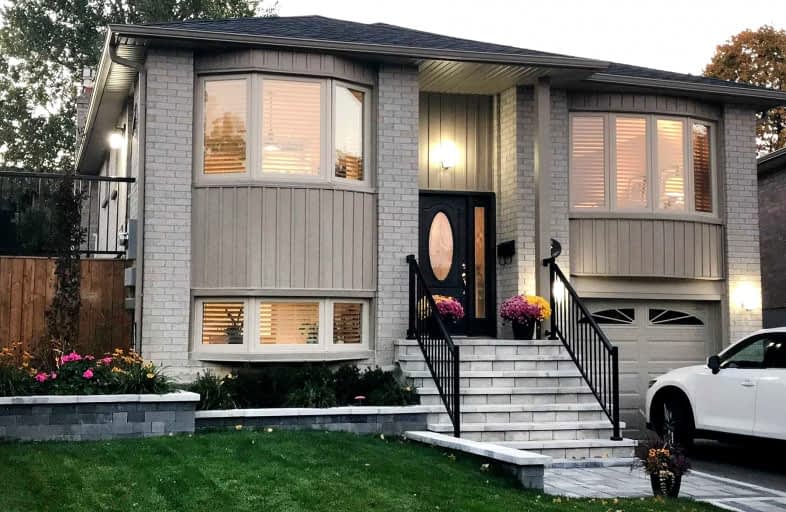
École élémentaire Antonine Maillet
Elementary: Public
0.95 km
Adelaide Mclaughlin Public School
Elementary: Public
1.04 km
Woodcrest Public School
Elementary: Public
1.22 km
St Paul Catholic School
Elementary: Catholic
0.66 km
Stephen G Saywell Public School
Elementary: Public
0.30 km
Dr Robert Thornton Public School
Elementary: Public
1.17 km
Father Donald MacLellan Catholic Sec Sch Catholic School
Secondary: Catholic
0.93 km
Durham Alternative Secondary School
Secondary: Public
2.18 km
Monsignor Paul Dwyer Catholic High School
Secondary: Catholic
1.15 km
R S Mclaughlin Collegiate and Vocational Institute
Secondary: Public
0.98 km
Anderson Collegiate and Vocational Institute
Secondary: Public
2.55 km
O'Neill Collegiate and Vocational Institute
Secondary: Public
2.79 km














