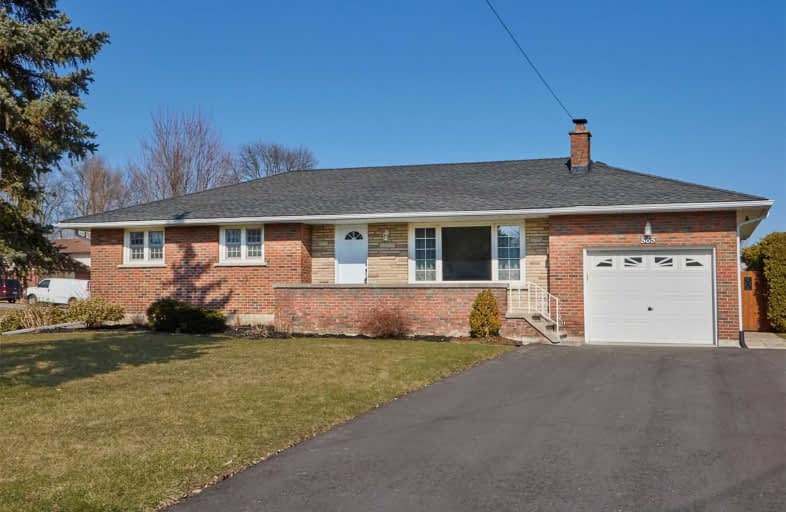
École élémentaire Antonine Maillet
Elementary: Public
1.86 km
Adelaide Mclaughlin Public School
Elementary: Public
0.89 km
Woodcrest Public School
Elementary: Public
1.77 km
Sunset Heights Public School
Elementary: Public
1.04 km
St Christopher Catholic School
Elementary: Catholic
1.48 km
Queen Elizabeth Public School
Elementary: Public
1.76 km
DCE - Under 21 Collegiate Institute and Vocational School
Secondary: Public
3.27 km
Father Donald MacLellan Catholic Sec Sch Catholic School
Secondary: Catholic
0.88 km
Durham Alternative Secondary School
Secondary: Public
2.90 km
Monsignor Paul Dwyer Catholic High School
Secondary: Catholic
0.66 km
R S Mclaughlin Collegiate and Vocational Institute
Secondary: Public
1.04 km
O'Neill Collegiate and Vocational Institute
Secondary: Public
2.25 km














