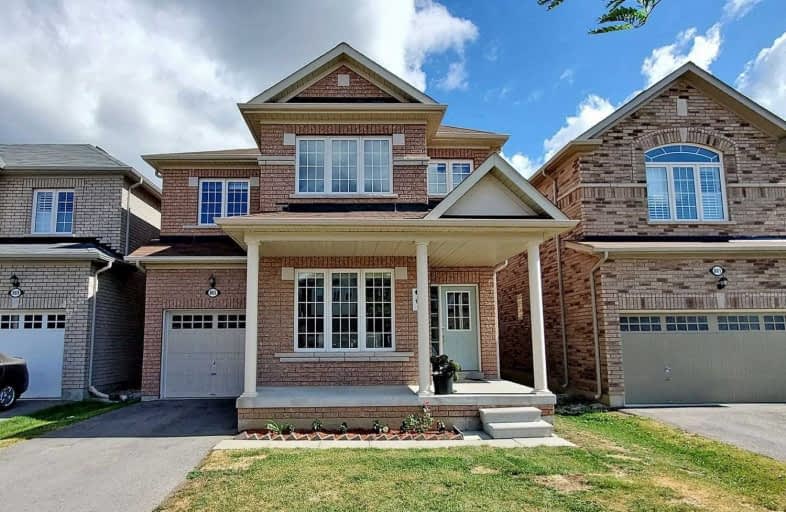
Jeanne Sauvé Public School
Elementary: Public
0.39 km
St Kateri Tekakwitha Catholic School
Elementary: Catholic
1.22 km
St Joseph Catholic School
Elementary: Catholic
1.58 km
St John Bosco Catholic School
Elementary: Catholic
0.43 km
Seneca Trail Public School Elementary School
Elementary: Public
1.44 km
Sherwood Public School
Elementary: Public
0.93 km
Father Donald MacLellan Catholic Sec Sch Catholic School
Secondary: Catholic
5.34 km
Monsignor Paul Dwyer Catholic High School
Secondary: Catholic
5.12 km
R S Mclaughlin Collegiate and Vocational Institute
Secondary: Public
5.37 km
Eastdale Collegiate and Vocational Institute
Secondary: Public
4.41 km
O'Neill Collegiate and Vocational Institute
Secondary: Public
4.85 km
Maxwell Heights Secondary School
Secondary: Public
0.39 km














