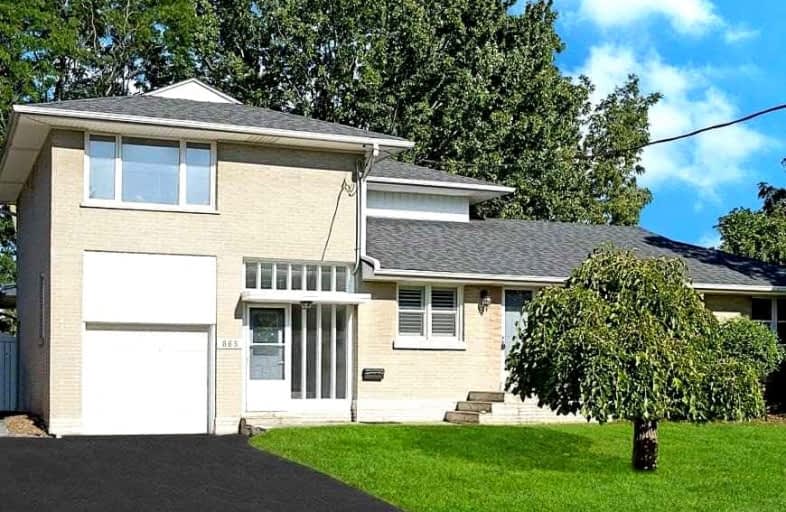Sold on Oct 13, 2021
Note: Property is not currently for sale or for rent.

-
Type: Detached
-
Style: 2-Storey
-
Lot Size: 75.13 x 131.5 Feet
-
Age: No Data
-
Taxes: $6,732 per year
-
Days on Site: 9 Days
-
Added: Oct 04, 2021 (1 week on market)
-
Updated:
-
Last Checked: 3 months ago
-
MLS®#: E5392598
-
Listed By: Century 21 titans realty inc., brokerage
Amazing Large, Bright And Spacious Property, Legal Duplex With Lots Of Potential, Huge Fenced Lot, 4 Bdr Main House Plus 1 Br Above Ground 2nd Unit. Conveniently Located, Mostly Renovated, Ensuite Washrooms And Walk In Closet. Open Concept Kitchen, Dining W/O To Private Yard & Stamped Concrete Patio. Quiet Street. Mature Sought High Demand Neighborhood. Spacious Finished Basement, Good Height.
Extras
2 New Kitchen, New 2 Fridge, 2 Stove, 2 Dishwasher, Existing Washer & Dryer . Lots Of Potlights, Mostly New All Electrical Light Fixtures, Hot Water Tank Rental.
Property Details
Facts for 865 Law Street, Oshawa
Status
Days on Market: 9
Last Status: Sold
Sold Date: Oct 13, 2021
Closed Date: Dec 14, 2021
Expiry Date: Dec 20, 2021
Sold Price: $1,275,000
Unavailable Date: Oct 13, 2021
Input Date: Oct 05, 2021
Prior LSC: Sold
Property
Status: Sale
Property Type: Detached
Style: 2-Storey
Area: Oshawa
Community: Centennial
Availability Date: 30/60/Flex
Inside
Bedrooms: 5
Bedrooms Plus: 1
Bathrooms: 5
Kitchens: 2
Rooms: 11
Den/Family Room: No
Air Conditioning: Central Air
Fireplace: No
Laundry Level: Lower
Washrooms: 5
Building
Basement: Finished
Heat Type: Forced Air
Heat Source: Gas
Exterior: Brick
Water Supply: Municipal
Special Designation: Unknown
Parking
Driveway: Private
Garage Spaces: 1
Garage Type: Attached
Covered Parking Spaces: 4
Total Parking Spaces: 5
Fees
Tax Year: 2021
Tax Legal Description: Plan 576 Part Lots 16 & 17
Taxes: $6,732
Highlights
Feature: Fenced Yard
Land
Cross Street: Rossland/ Simcoe/Tau
Municipality District: Oshawa
Fronting On: East
Pool: None
Sewer: Sewers
Lot Depth: 131.5 Feet
Lot Frontage: 75.13 Feet
Additional Media
- Virtual Tour: https://tours.sjvirtualtours.ca/idx/512760
Rooms
Room details for 865 Law Street, Oshawa
| Type | Dimensions | Description |
|---|---|---|
| Kitchen Ground | 3.25 x 4.15 | Ceramic Floor, Stone Counter, Open Concept |
| Dining Ground | 2.90 x 4.15 | Ceramic Floor, W/O To Patio, Pot Lights |
| Living Ground | 3.90 x 5.40 | Laminate, Sunken Room, Pot Lights |
| Living Ground | 4.00 x 4.20 | Laminate |
| Kitchen Ground | 2.90 x 4.00 | Ceramic Floor, Backsplash |
| 4th Br Ground | 2.90 x 3.30 | Laminate, Closet, Window |
| 5th Br Ground | 3.50 x 4.15 | Laminate, Window, 4 Pc Ensuite |
| Prim Bdrm 2nd | 3.80 x 4.75 | Laminate, 3 Pc Ensuite, W/I Closet |
| 2nd Br 2nd | 3.25 x 3.35 | Laminate, Closet, Window |
| 3rd Br 2nd | 3.35 x 3.70 | Laminate, Closet, Window |
| Br Bsmt | 3.90 x 5.70 | Laminate, Closet, Window |
| Rec Bsmt | 4.05 x 5.40 | Laminate |
| XXXXXXXX | XXX XX, XXXX |
XXXX XXX XXXX |
$X,XXX,XXX |
| XXX XX, XXXX |
XXXXXX XXX XXXX |
$XXX,XXX | |
| XXXXXXXX | XXX XX, XXXX |
XXXXXXX XXX XXXX |
|
| XXX XX, XXXX |
XXXXXX XXX XXXX |
$X,XXX,XXX | |
| XXXXXXXX | XXX XX, XXXX |
XXXXXXX XXX XXXX |
|
| XXX XX, XXXX |
XXXXXX XXX XXXX |
$XXX,XXX | |
| XXXXXXXX | XXX XX, XXXX |
XXXXXX XXX XXXX |
$X,XXX |
| XXX XX, XXXX |
XXXXXX XXX XXXX |
$X,XXX | |
| XXXXXXXX | XXX XX, XXXX |
XXXX XXX XXXX |
$XXX,XXX |
| XXX XX, XXXX |
XXXXXX XXX XXXX |
$XXX,XXX |
| XXXXXXXX XXXX | XXX XX, XXXX | $1,275,000 XXX XXXX |
| XXXXXXXX XXXXXX | XXX XX, XXXX | $899,900 XXX XXXX |
| XXXXXXXX XXXXXXX | XXX XX, XXXX | XXX XXXX |
| XXXXXXXX XXXXXX | XXX XX, XXXX | $1,249,000 XXX XXXX |
| XXXXXXXX XXXXXXX | XXX XX, XXXX | XXX XXXX |
| XXXXXXXX XXXXXX | XXX XX, XXXX | $849,900 XXX XXXX |
| XXXXXXXX XXXXXX | XXX XX, XXXX | $2,950 XXX XXXX |
| XXXXXXXX XXXXXX | XXX XX, XXXX | $2,950 XXX XXXX |
| XXXXXXXX XXXX | XXX XX, XXXX | $829,000 XXX XXXX |
| XXXXXXXX XXXXXX | XXX XX, XXXX | $649,000 XXX XXXX |

Hillsdale Public School
Elementary: PublicBeau Valley Public School
Elementary: PublicSunset Heights Public School
Elementary: PublicSt Christopher Catholic School
Elementary: CatholicQueen Elizabeth Public School
Elementary: PublicDr S J Phillips Public School
Elementary: PublicDCE - Under 21 Collegiate Institute and Vocational School
Secondary: PublicFather Donald MacLellan Catholic Sec Sch Catholic School
Secondary: CatholicDurham Alternative Secondary School
Secondary: PublicMonsignor Paul Dwyer Catholic High School
Secondary: CatholicR S Mclaughlin Collegiate and Vocational Institute
Secondary: PublicO'Neill Collegiate and Vocational Institute
Secondary: Public- 3 bath
- 5 bed



