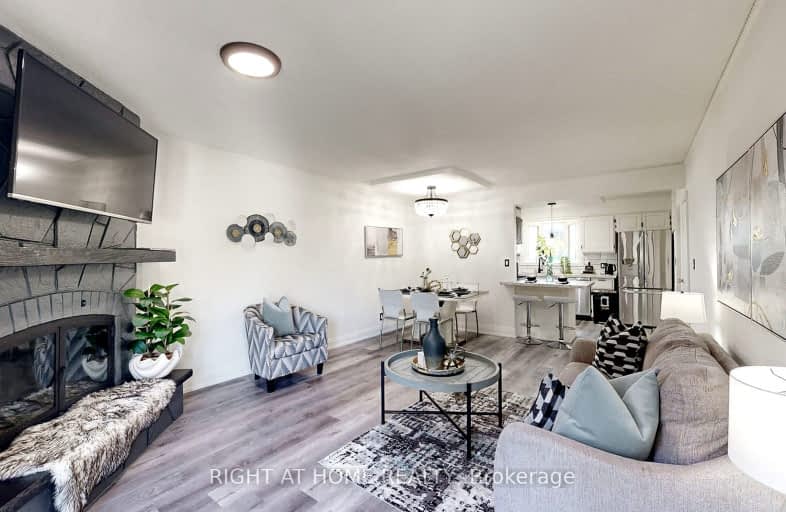Somewhat Walkable
- Some errands can be accomplished on foot.
69
/100
Some Transit
- Most errands require a car.
46
/100
Very Bikeable
- Most errands can be accomplished on bike.
73
/100

Hillsdale Public School
Elementary: Public
1.14 km
Beau Valley Public School
Elementary: Public
0.53 km
Sunset Heights Public School
Elementary: Public
1.18 km
Queen Elizabeth Public School
Elementary: Public
1.09 km
Walter E Harris Public School
Elementary: Public
1.47 km
Dr S J Phillips Public School
Elementary: Public
0.72 km
DCE - Under 21 Collegiate Institute and Vocational School
Secondary: Public
3.04 km
Father Donald MacLellan Catholic Sec Sch Catholic School
Secondary: Catholic
2.30 km
Durham Alternative Secondary School
Secondary: Public
3.24 km
Monsignor Paul Dwyer Catholic High School
Secondary: Catholic
2.08 km
R S Mclaughlin Collegiate and Vocational Institute
Secondary: Public
2.18 km
O'Neill Collegiate and Vocational Institute
Secondary: Public
1.71 km
-
Brookside Park
ON 1.4km -
Airmen's Park
Oshawa ON L1J 8P5 1.85km -
Polonsky Commons
Ave of Champians (Simcoe and Conlin), Oshawa ON 2.58km
-
RBC Royal Bank
236 Ritson Rd N, Oshawa ON L1G 0B2 1.96km -
HSBC ATM
214 King St E, Oshawa ON L1H 1C7 2.63km -
RBC Royal Bank
800 Taunton Rd E (Harmony Rd), Oshawa ON L1K 1B7 2.63km














