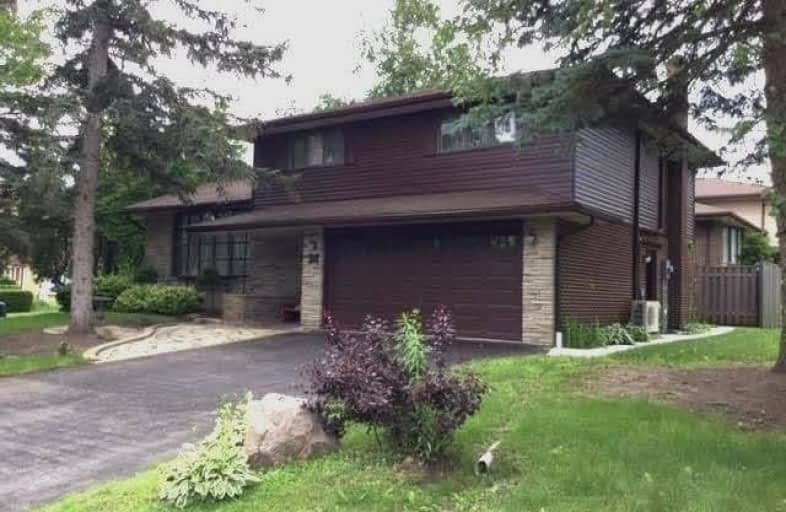
Adelaide Mclaughlin Public School
Elementary: Public
1.11 km
Woodcrest Public School
Elementary: Public
1.84 km
Sunset Heights Public School
Elementary: Public
0.84 km
St Christopher Catholic School
Elementary: Catholic
1.50 km
Queen Elizabeth Public School
Elementary: Public
1.47 km
Dr S J Phillips Public School
Elementary: Public
1.22 km
DCE - Under 21 Collegiate Institute and Vocational School
Secondary: Public
3.11 km
Father Donald MacLellan Catholic Sec Sch Catholic School
Secondary: Catholic
1.20 km
Durham Alternative Secondary School
Secondary: Public
2.89 km
Monsignor Paul Dwyer Catholic High School
Secondary: Catholic
0.97 km
R S Mclaughlin Collegiate and Vocational Institute
Secondary: Public
1.23 km
O'Neill Collegiate and Vocational Institute
Secondary: Public
1.98 km














