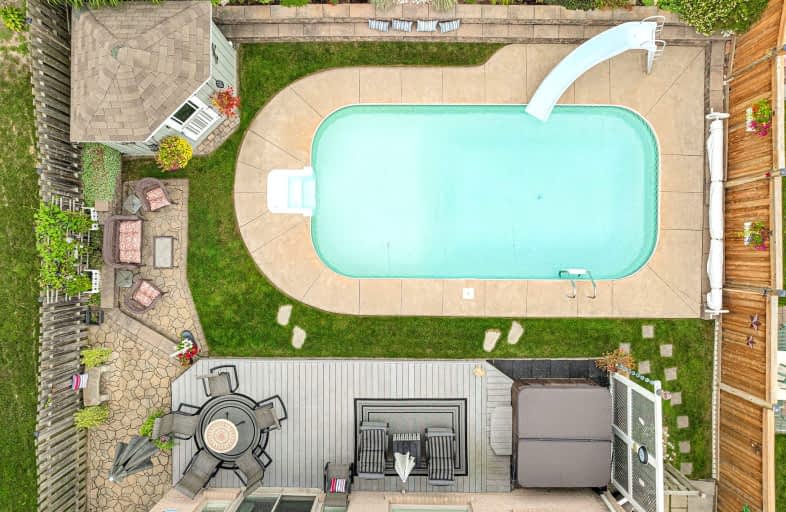Car-Dependent
- Most errands require a car.
42
/100
Some Transit
- Most errands require a car.
37
/100
Somewhat Bikeable
- Most errands require a car.
44
/100

École élémentaire Antonine Maillet
Elementary: Public
1.00 km
Adelaide Mclaughlin Public School
Elementary: Public
0.55 km
Woodcrest Public School
Elementary: Public
1.15 km
St Paul Catholic School
Elementary: Catholic
1.07 km
Stephen G Saywell Public School
Elementary: Public
0.80 km
St Christopher Catholic School
Elementary: Catholic
1.16 km
Father Donald MacLellan Catholic Sec Sch Catholic School
Secondary: Catholic
0.38 km
Durham Alternative Secondary School
Secondary: Public
2.28 km
Monsignor Paul Dwyer Catholic High School
Secondary: Catholic
0.61 km
R S Mclaughlin Collegiate and Vocational Institute
Secondary: Public
0.56 km
Anderson Collegiate and Vocational Institute
Secondary: Public
3.07 km
O'Neill Collegiate and Vocational Institute
Secondary: Public
2.51 km
-
Limerick Park
Donegal Ave, Oshawa ON 2.49km -
Memorial Park
100 Simcoe St S (John St), Oshawa ON 3.12km -
Polonsky Commons
Ave of Champians (Simcoe and Conlin), Oshawa ON 3.77km
-
TD Canada Trust ATM
22 Stevenson Rd, Oshawa ON L1J 5L9 1.98km -
Scotiabank
75 King St W, Oshawa ON L1H 8W7 2.75km -
Rbc Financial Group
40 King St W, Oshawa ON L1H 1A4 2.82km














