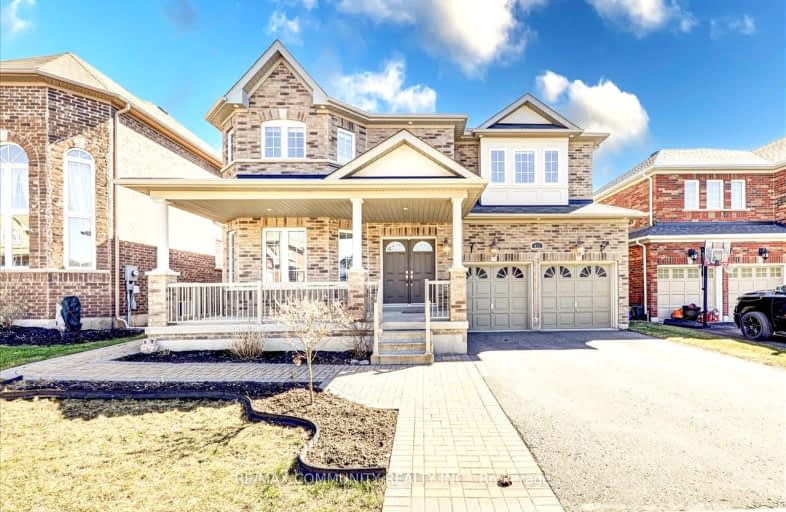Car-Dependent
- Most errands require a car.
Some Transit
- Most errands require a car.
Somewhat Bikeable
- Most errands require a car.

Jeanne Sauvé Public School
Elementary: PublicFather Joseph Venini Catholic School
Elementary: CatholicKedron Public School
Elementary: PublicSt John Bosco Catholic School
Elementary: CatholicSeneca Trail Public School Elementary School
Elementary: PublicSherwood Public School
Elementary: PublicFather Donald MacLellan Catholic Sec Sch Catholic School
Secondary: CatholicMonsignor Paul Dwyer Catholic High School
Secondary: CatholicR S Mclaughlin Collegiate and Vocational Institute
Secondary: PublicEastdale Collegiate and Vocational Institute
Secondary: PublicO'Neill Collegiate and Vocational Institute
Secondary: PublicMaxwell Heights Secondary School
Secondary: Public-
The Waltzing Weasel
300 Taunton Road E, Oshawa, ON L1G 7T4 1.97km -
Kelseys Original Roadhouse
1312 Harmony Rd N, Oshawa, ON L1H 7K5 1.98km -
Hills Pub & Grill
250 Taunton Road E, Oshawa, ON L1G 7T1 2.04km
-
McDonald's
1471 Harmony Road, Oshawa, ON L1H 7K5 1.57km -
Starbucks
1365 Wilson Road N, Oshawa, ON L1K 2Z5 1.77km -
Tim Hortons
1361 Harmony Road N, Oshawa, ON L1H 7K4 1.92km
-
GoodLife Fitness
1385 Harmony Road North, Oshawa, ON L1H 7K5 1.85km -
LA Fitness
1189 Ritson Road North, Ste 4a, Oshawa, ON L1G 8B9 2.37km -
Durham Ultimate Fitness Club
69 Taunton Road West, Oshawa, ON L1G 7B4 2.73km
-
Shoppers Drug Mart
300 Taunton Road E, Oshawa, ON L1G 7T4 1.94km -
IDA SCOTTS DRUG MART
1000 Simcoe Street N, Oshawa, ON L1G 4W4 3.39km -
IDA Windfields Pharmacy & Medical Centre
2620 Simcoe Street N, Unit 1, Oshawa, ON L1L 0R1 3.53km
-
McDonald's
1471 Harmony Road, Oshawa, ON L1H 7K5 1.57km -
Shawarma 401
1383 Wilson Road North, Oshawa, ON L1K 2Z5 1.7km -
BarBurrito - Oshawa
1383 Wilson Rd N, Oshawa, ON L1K 2Z5 1.68km
-
Oshawa Centre
419 King Street West, Oshawa, ON L1J 2K5 6.76km -
Whitby Mall
1615 Dundas Street E, Whitby, ON L1N 7G3 8.48km -
Walmart
1471 Harmony Road, Oshawa, ON L1H 7K5 1.58km
-
Sobeys
1377 Wilson Road N, Oshawa, ON L1K 2Z5 1.7km -
M&M Food Market
766 Taunton Road E, Unit 6, Oshawa, ON L1K 1B7 1.8km -
Real Canadian Superstore
1385 Harmony Road N, Oshawa, ON L1H 7K5 2.05km
-
The Beer Store
200 Ritson Road N, Oshawa, ON L1H 5J8 5.37km -
LCBO
400 Gibb Street, Oshawa, ON L1J 0B2 7.41km -
Liquor Control Board of Ontario
74 Thickson Road S, Whitby, ON L1N 7T2 8.58km
-
Petro-Canada
812 Taunton Road E, Oshawa, ON L1H 7K5 1.91km -
Goldstars Detailing and Auto
444 Taunton Road E, Unit 4, Oshawa, ON L1H 7K4 1.81km -
U-Haul Moving & Storage
515 Taunton Road E, Oshawa, ON L1G 0E1 1.86km
-
Cineplex Odeon
1351 Grandview Street N, Oshawa, ON L1K 0G1 2.53km -
Regent Theatre
50 King Street E, Oshawa, ON L1H 1B3 6.14km -
Landmark Cinemas
75 Consumers Drive, Whitby, ON L1N 9S2 10.17km
-
Oshawa Public Library, McLaughlin Branch
65 Bagot Street, Oshawa, ON L1H 1N2 6.48km -
Clarington Public Library
2950 Courtice Road, Courtice, ON L1E 2H8 8.06km -
Whitby Public Library
701 Rossland Road E, Whitby, ON L1N 8Y9 8.51km
-
Lakeridge Health
1 Hospital Court, Oshawa, ON L1G 2B9 6km -
IDA Windfields Pharmacy & Medical Centre
2620 Simcoe Street N, Unit 1, Oshawa, ON L1L 0R1 3.53km -
R S McLaughlin Durham Regional Cancer Centre
1 Hospital Court, Lakeridge Health, Oshawa, ON L1G 2B9 5.34km
-
Polonsky Commons
Ave of Champians (Simcoe and Conlin), Oshawa ON 2.42km -
Harmony Valley Dog Park
Rathburn St (Grandview St N), Oshawa ON L1K 2K1 3.97km -
Easton Park
Oshawa ON 5.01km
-
BMO Bank of Montreal
1377 Wilson Rd N, Oshawa ON L1K 2Z5 1.67km -
RBC Royal Bank
800 Taunton Rd E (Harmony Rd), Oshawa ON L1K 1B7 1.87km -
TD Bank Financial Group
981 Taunton Rd E, Oshawa ON L1K 0Z7 2.18km














