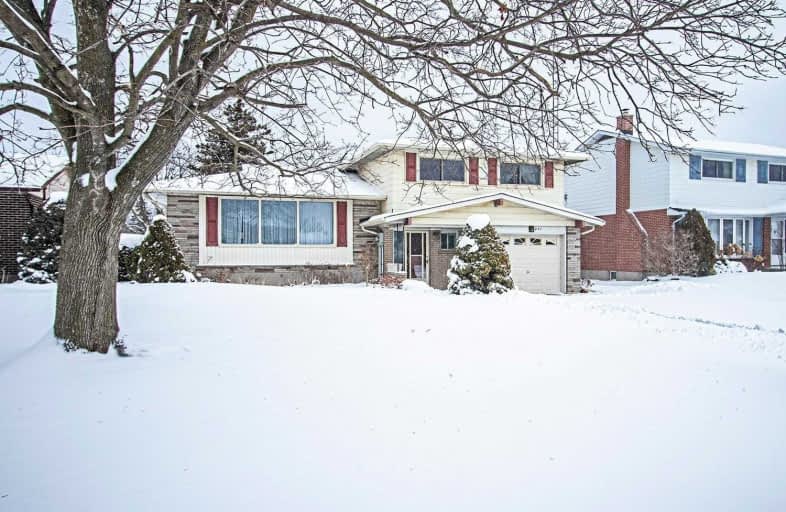
École élémentaire Antonine Maillet
Elementary: Public
1.82 km
Adelaide Mclaughlin Public School
Elementary: Public
0.84 km
Woodcrest Public School
Elementary: Public
1.75 km
Stephen G Saywell Public School
Elementary: Public
1.98 km
Sunset Heights Public School
Elementary: Public
1.11 km
St Christopher Catholic School
Elementary: Catholic
1.47 km
DCE - Under 21 Collegiate Institute and Vocational School
Secondary: Public
3.29 km
Father Donald MacLellan Catholic Sec Sch Catholic School
Secondary: Catholic
0.81 km
Durham Alternative Secondary School
Secondary: Public
2.89 km
Monsignor Paul Dwyer Catholic High School
Secondary: Catholic
0.60 km
R S Mclaughlin Collegiate and Vocational Institute
Secondary: Public
1.00 km
O'Neill Collegiate and Vocational Institute
Secondary: Public
2.29 km














