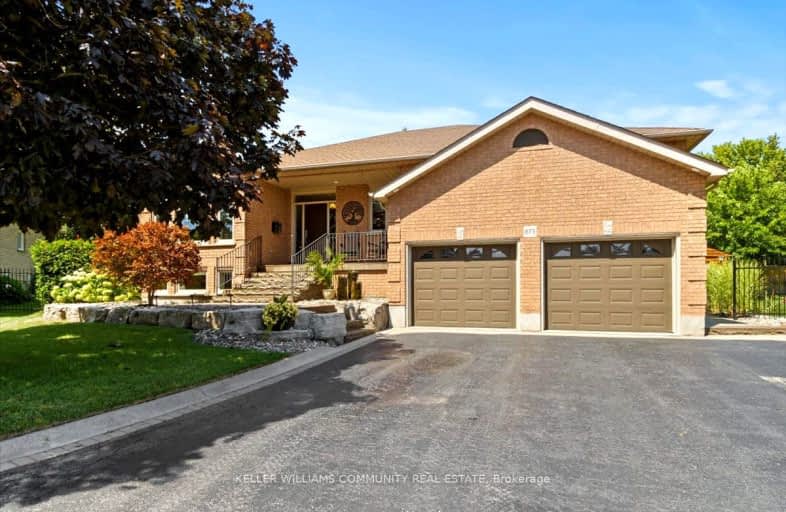Somewhat Walkable
- Some errands can be accomplished on foot.
55
/100
Some Transit
- Most errands require a car.
45
/100
Bikeable
- Some errands can be accomplished on bike.
53
/100

Hillsdale Public School
Elementary: Public
0.94 km
Beau Valley Public School
Elementary: Public
0.14 km
Gordon B Attersley Public School
Elementary: Public
1.25 km
Queen Elizabeth Public School
Elementary: Public
1.23 km
Walter E Harris Public School
Elementary: Public
1.22 km
Dr S J Phillips Public School
Elementary: Public
1.04 km
DCE - Under 21 Collegiate Institute and Vocational School
Secondary: Public
3.22 km
Monsignor Paul Dwyer Catholic High School
Secondary: Catholic
2.61 km
R S Mclaughlin Collegiate and Vocational Institute
Secondary: Public
2.70 km
Eastdale Collegiate and Vocational Institute
Secondary: Public
2.62 km
O'Neill Collegiate and Vocational Institute
Secondary: Public
1.90 km
Maxwell Heights Secondary School
Secondary: Public
2.82 km
-
Attersley Park
Attersley Dr (Wilson Road), Oshawa ON 1.3km -
Ridge Valley Park
Oshawa ON L1K 2G4 2.09km -
Polonsky Commons
Ave of Champians (Simcoe and Conlin), Oshawa ON 2.71km
-
TD Canada Trust ATM
1211 Ritson Rd N, Oshawa ON L1G 8B9 1.02km -
CIBC
1400 Clearbrook Dr, Oshawa ON L1K 2N7 1.87km -
BMO Bank of Montreal
206 Ritson Rd N, Oshawa ON L1G 0B2 2.13km














