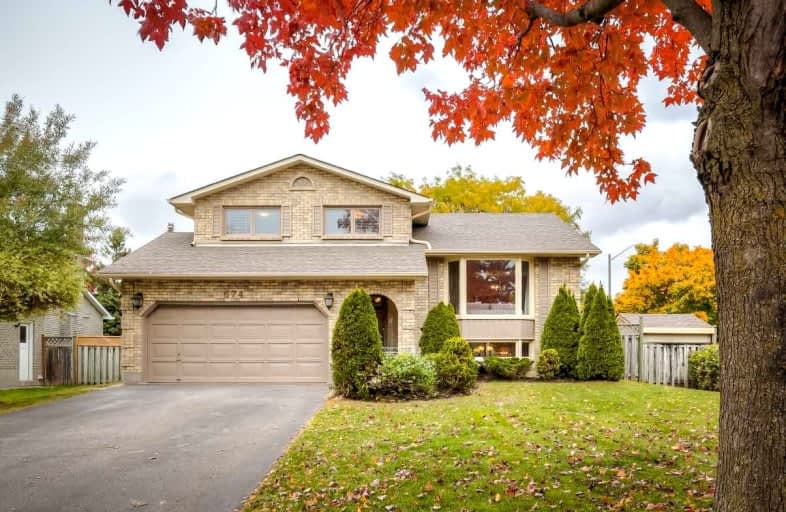
Adelaide Mclaughlin Public School
Elementary: Public
1.12 km
St Paul Catholic School
Elementary: Catholic
1.09 km
Stephen G Saywell Public School
Elementary: Public
1.30 km
Sir Samuel Steele Public School
Elementary: Public
1.41 km
John Dryden Public School
Elementary: Public
1.05 km
St Mark the Evangelist Catholic School
Elementary: Catholic
1.33 km
Father Donald MacLellan Catholic Sec Sch Catholic School
Secondary: Catholic
0.80 km
Durham Alternative Secondary School
Secondary: Public
3.03 km
Monsignor Paul Dwyer Catholic High School
Secondary: Catholic
0.95 km
R S Mclaughlin Collegiate and Vocational Institute
Secondary: Public
1.21 km
Anderson Collegiate and Vocational Institute
Secondary: Public
3.10 km
Father Leo J Austin Catholic Secondary School
Secondary: Catholic
2.63 km














