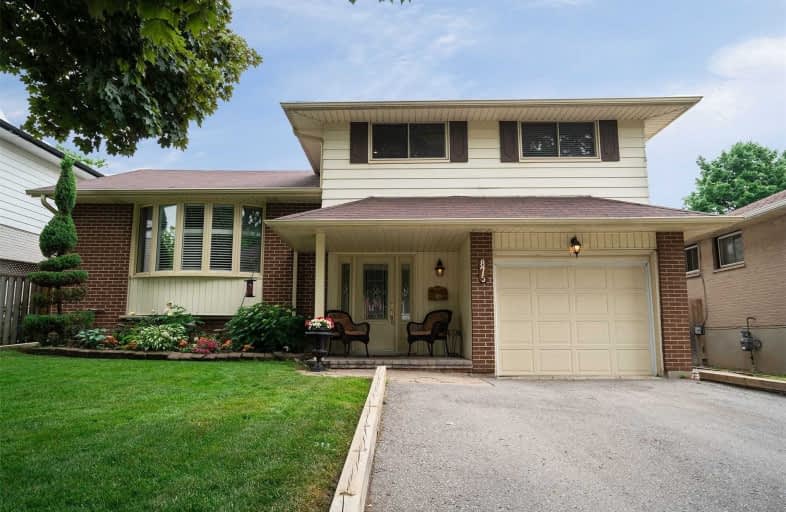
Hillsdale Public School
Elementary: Public
0.94 km
Beau Valley Public School
Elementary: Public
0.42 km
Gordon B Attersley Public School
Elementary: Public
0.89 km
St Joseph Catholic School
Elementary: Catholic
1.53 km
Walter E Harris Public School
Elementary: Public
1.13 km
Dr S J Phillips Public School
Elementary: Public
1.32 km
DCE - Under 21 Collegiate Institute and Vocational School
Secondary: Public
3.34 km
Monsignor Paul Dwyer Catholic High School
Secondary: Catholic
2.97 km
R S Mclaughlin Collegiate and Vocational Institute
Secondary: Public
3.04 km
Eastdale Collegiate and Vocational Institute
Secondary: Public
2.38 km
O'Neill Collegiate and Vocational Institute
Secondary: Public
2.06 km
Maxwell Heights Secondary School
Secondary: Public
2.61 km














