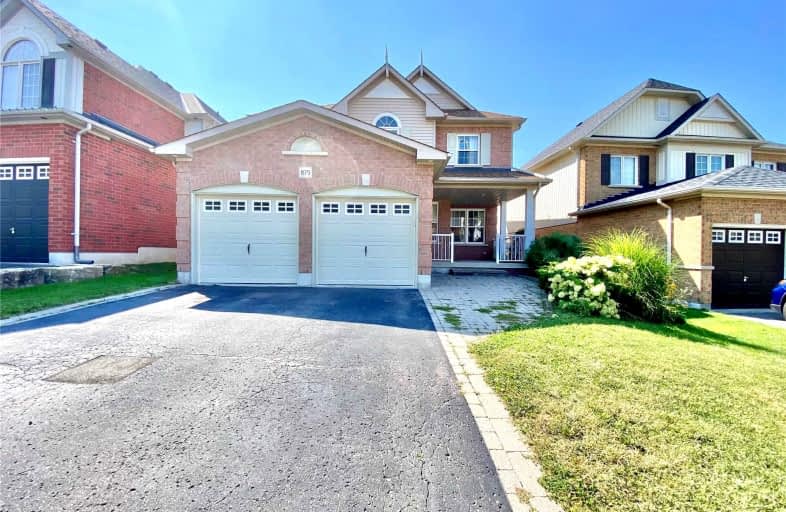
Jeanne Sauvé Public School
Elementary: Public
0.29 km
Father Joseph Venini Catholic School
Elementary: Catholic
1.52 km
Kedron Public School
Elementary: Public
1.26 km
St Joseph Catholic School
Elementary: Catholic
1.52 km
St John Bosco Catholic School
Elementary: Catholic
0.24 km
Sherwood Public School
Elementary: Public
0.45 km
Father Donald MacLellan Catholic Sec Sch Catholic School
Secondary: Catholic
4.86 km
Monsignor Paul Dwyer Catholic High School
Secondary: Catholic
4.64 km
R S Mclaughlin Collegiate and Vocational Institute
Secondary: Public
4.90 km
Eastdale Collegiate and Vocational Institute
Secondary: Public
4.32 km
O'Neill Collegiate and Vocational Institute
Secondary: Public
4.50 km
Maxwell Heights Secondary School
Secondary: Public
0.72 km














