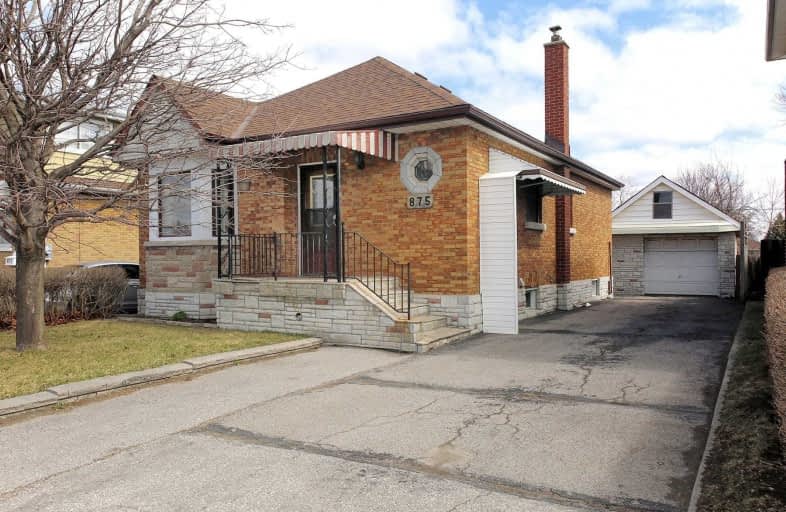Sold on Apr 25, 2019
Note: Property is not currently for sale or for rent.

-
Type: Detached
-
Style: Bungalow
-
Size: 700 sqft
-
Lot Size: 40.25 x 150.75 Feet
-
Age: 51-99 years
-
Taxes: $3,215 per year
-
Days on Site: 55 Days
-
Added: Sep 07, 2019 (1 month on market)
-
Updated:
-
Last Checked: 3 months ago
-
MLS®#: E4369570
-
Listed By: Coldwell banker - r.m.r. real estate, brokerage
Opportunity For Investors Or Renovators. Solid Brick Bungalow On Large Lot Has Great Potential. Separate Side Entrance. Oversized 1.5 Detached Garage W/Workshop Area At The Back. Attached Shed Has It's Own Entrance. Separate Glassed In Porch Attached To Back Of Home W/Access From The Yard Only.
Extras
Fridge, Stove, Dishwasher, Dryer. Separate Toilet And Shower In Laundry Room Area
Property Details
Facts for 875 Ritson Road South, Oshawa
Status
Days on Market: 55
Last Status: Sold
Sold Date: Apr 25, 2019
Closed Date: May 16, 2019
Expiry Date: Jun 01, 2019
Sold Price: $369,900
Unavailable Date: Apr 25, 2019
Input Date: Feb 28, 2019
Property
Status: Sale
Property Type: Detached
Style: Bungalow
Size (sq ft): 700
Age: 51-99
Area: Oshawa
Community: Lakeview
Availability Date: 30 Days
Inside
Bedrooms: 2
Bathrooms: 2
Kitchens: 1
Rooms: 5
Den/Family Room: No
Air Conditioning: Central Air
Fireplace: No
Laundry Level: Lower
Central Vacuum: N
Washrooms: 2
Utilities
Electricity: Yes
Gas: Available
Cable: Yes
Telephone: Yes
Building
Basement: Finished
Heat Type: Forced Air
Heat Source: Oil
Exterior: Brick
Elevator: N
UFFI: No
Energy Certificate: N
Green Verification Status: N
Water Supply: Municipal
Physically Handicapped-Equipped: N
Special Designation: Unknown
Retirement: N
Parking
Driveway: Private
Garage Spaces: 2
Garage Type: Detached
Covered Parking Spaces: 3
Total Parking Spaces: 4
Fees
Tax Year: 2018
Tax Legal Description: Pt Lt C3 Sheet 26 Pl 335 Oshawa As In Oshawa
Taxes: $3,215
Highlights
Feature: School
Land
Cross Street: Ritson Rd South & Wo
Municipality District: Oshawa
Fronting On: East
Pool: None
Sewer: Sewers
Lot Depth: 150.75 Feet
Lot Frontage: 40.25 Feet
Acres: < .50
Zoning: R1 C
Waterfront: None
Additional Media
- Virtual Tour: https://www.ivrtours.com/gallery.php?tourid=23949&unbranded=true
Rooms
Room details for 875 Ritson Road South, Oshawa
| Type | Dimensions | Description |
|---|---|---|
| Kitchen Main | 3.14 x 3.40 | Window, Backsplash, B/I Dishwasher |
| Living Main | 3.55 x 3.81 | Bay Window, Crown Moulding, Laminate |
| Dining Main | 3.21 x 3.21 | Window, Separate Rm, Ceiling Fan |
| Master Main | 3.47 x 3.53 | Window, Laminate, Ceiling Fan |
| 2nd Br Main | 2.66 x 3.30 | Closet, Window, Laminate |
| Laundry Lower | 3.05 x 3.65 | |
| Furnace Lower | 2.69 x 3.70 | |
| Other Lower | 2.41 x 2.67 | |
| Other Lower | 2.74 x 3.55 | Above Grade Window, Closet |
| Rec Lower | 3.55 x 7.36 | Wood Floor, Above Grade Window |
| XXXXXXXX | XXX XX, XXXX |
XXXX XXX XXXX |
$XXX,XXX |
| XXX XX, XXXX |
XXXXXX XXX XXXX |
$XXX,XXX |
| XXXXXXXX XXXX | XXX XX, XXXX | $369,900 XXX XXXX |
| XXXXXXXX XXXXXX | XXX XX, XXXX | $379,900 XXX XXXX |

St Hedwig Catholic School
Elementary: CatholicMonsignor John Pereyma Elementary Catholic School
Elementary: CatholicBobby Orr Public School
Elementary: PublicGlen Street Public School
Elementary: PublicDr C F Cannon Public School
Elementary: PublicDavid Bouchard P.S. Elementary Public School
Elementary: PublicDCE - Under 21 Collegiate Institute and Vocational School
Secondary: PublicDurham Alternative Secondary School
Secondary: PublicG L Roberts Collegiate and Vocational Institute
Secondary: PublicMonsignor John Pereyma Catholic Secondary School
Secondary: CatholicEastdale Collegiate and Vocational Institute
Secondary: PublicO'Neill Collegiate and Vocational Institute
Secondary: Public


