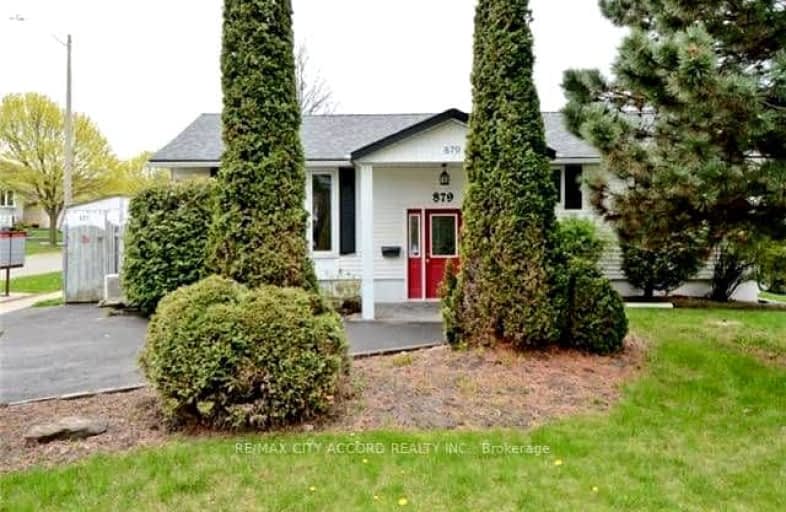Car-Dependent
- Almost all errands require a car.
20
/100
Some Transit
- Most errands require a car.
37
/100
Somewhat Bikeable
- Most errands require a car.
42
/100

Adelaide Mclaughlin Public School
Elementary: Public
1.09 km
St Paul Catholic School
Elementary: Catholic
1.05 km
Stephen G Saywell Public School
Elementary: Public
1.25 km
Sir Samuel Steele Public School
Elementary: Public
1.45 km
John Dryden Public School
Elementary: Public
1.08 km
St Mark the Evangelist Catholic School
Elementary: Catholic
1.36 km
Father Donald MacLellan Catholic Sec Sch Catholic School
Secondary: Catholic
0.77 km
Durham Alternative Secondary School
Secondary: Public
2.98 km
Monsignor Paul Dwyer Catholic High School
Secondary: Catholic
0.93 km
R S Mclaughlin Collegiate and Vocational Institute
Secondary: Public
1.18 km
Anderson Collegiate and Vocational Institute
Secondary: Public
3.07 km
Father Leo J Austin Catholic Secondary School
Secondary: Catholic
2.65 km
-
Whitby Optimist Park
2.02km -
Fallingbrook Park
2.39km -
Radio Park
Grenfell St (Gibb St), Oshawa ON 3.48km
-
CIBC
500 Rossland Rd W (Stevenson rd), Oshawa ON L1J 3H2 1.16km -
Scotiabank
3555 Thickson Rd N, Whitby ON L1R 2H1 1.52km -
TD Bank Financial Group
920 Taunton Rd E, Whitby ON L1R 3L8 1.79km














