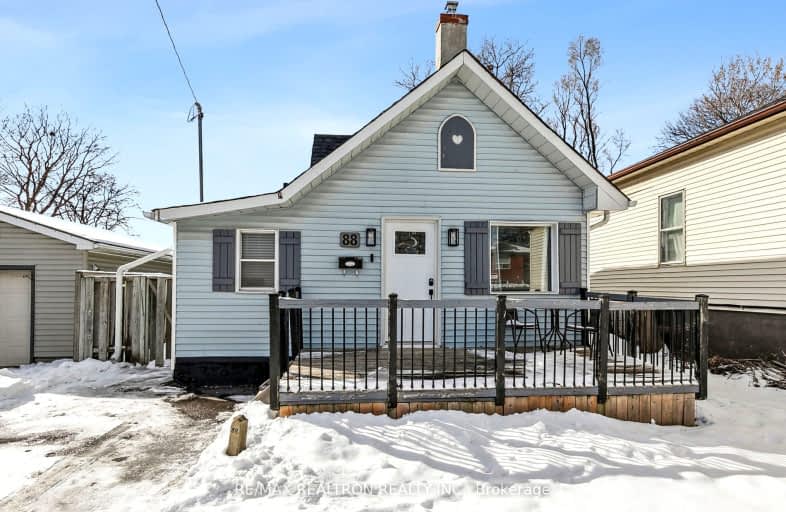Very Walkable
- Most errands can be accomplished on foot.
84
/100
Good Transit
- Some errands can be accomplished by public transportation.
61
/100
Very Bikeable
- Most errands can be accomplished on bike.
76
/100

Mary Street Community School
Elementary: Public
1.29 km
College Hill Public School
Elementary: Public
1.35 km
ÉÉC Corpus-Christi
Elementary: Catholic
1.19 km
St Thomas Aquinas Catholic School
Elementary: Catholic
1.00 km
Village Union Public School
Elementary: Public
1.01 km
Waverly Public School
Elementary: Public
1.16 km
DCE - Under 21 Collegiate Institute and Vocational School
Secondary: Public
0.75 km
Father Donald MacLellan Catholic Sec Sch Catholic School
Secondary: Catholic
2.58 km
Durham Alternative Secondary School
Secondary: Public
0.37 km
Monsignor Paul Dwyer Catholic High School
Secondary: Catholic
2.60 km
R S Mclaughlin Collegiate and Vocational Institute
Secondary: Public
2.15 km
O'Neill Collegiate and Vocational Institute
Secondary: Public
1.57 km
-
Rundle Park
Oshawa ON 0.51km -
Brick by brick park
1.27km -
Private Park
Oshawa ON 1.5km
-
CIBC
258 Park Rd S, Oshawa ON L1J 4H3 0.52km -
BMO Bank of Montreal
1070 Simcoe St N, Oshawa ON L1G 4W4 0.94km -
TD Canada Trust ATM
4 King St W, Oshawa ON L1H 1A3 0.95km














