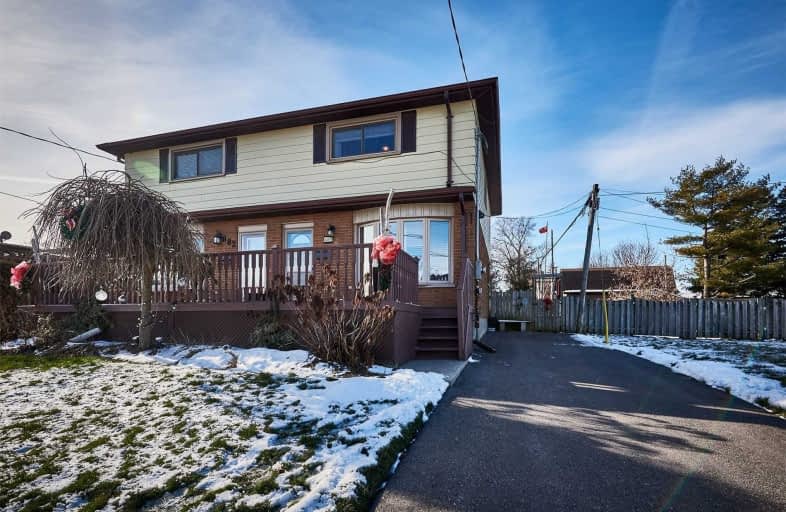
St Hedwig Catholic School
Elementary: Catholic
1.60 km
Monsignor John Pereyma Elementary Catholic School
Elementary: Catholic
0.42 km
Bobby Orr Public School
Elementary: Public
0.58 km
Lakewoods Public School
Elementary: Public
1.83 km
Dr C F Cannon Public School
Elementary: Public
1.61 km
David Bouchard P.S. Elementary Public School
Elementary: Public
1.37 km
DCE - Under 21 Collegiate Institute and Vocational School
Secondary: Public
2.71 km
Durham Alternative Secondary School
Secondary: Public
3.53 km
G L Roberts Collegiate and Vocational Institute
Secondary: Public
2.07 km
Monsignor John Pereyma Catholic Secondary School
Secondary: Catholic
0.44 km
Eastdale Collegiate and Vocational Institute
Secondary: Public
3.77 km
O'Neill Collegiate and Vocational Institute
Secondary: Public
3.80 km









