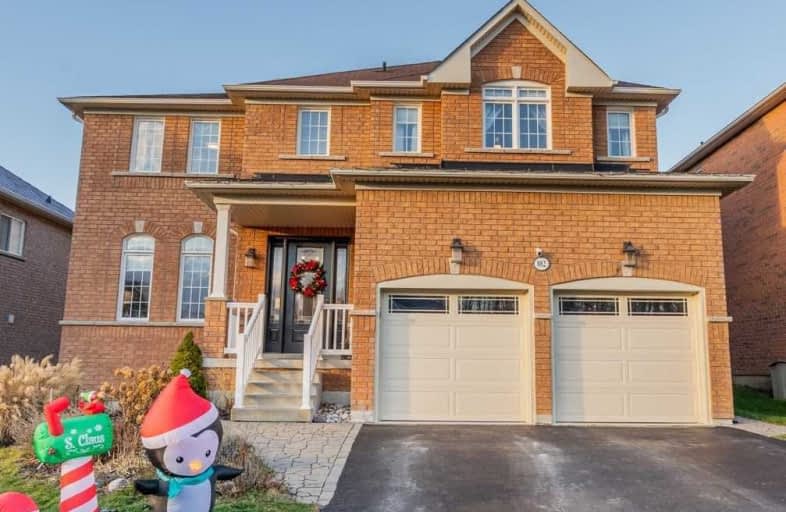
Jeanne Sauvé Public School
Elementary: Public
0.51 km
Father Joseph Venini Catholic School
Elementary: Catholic
1.63 km
Kedron Public School
Elementary: Public
1.08 km
St Joseph Catholic School
Elementary: Catholic
1.81 km
St John Bosco Catholic School
Elementary: Catholic
0.49 km
Sherwood Public School
Elementary: Public
0.68 km
Father Donald MacLellan Catholic Sec Sch Catholic School
Secondary: Catholic
5.04 km
Monsignor Paul Dwyer Catholic High School
Secondary: Catholic
4.82 km
R S Mclaughlin Collegiate and Vocational Institute
Secondary: Public
5.10 km
Eastdale Collegiate and Vocational Institute
Secondary: Public
4.61 km
O'Neill Collegiate and Vocational Institute
Secondary: Public
4.77 km
Maxwell Heights Secondary School
Secondary: Public
0.85 km














