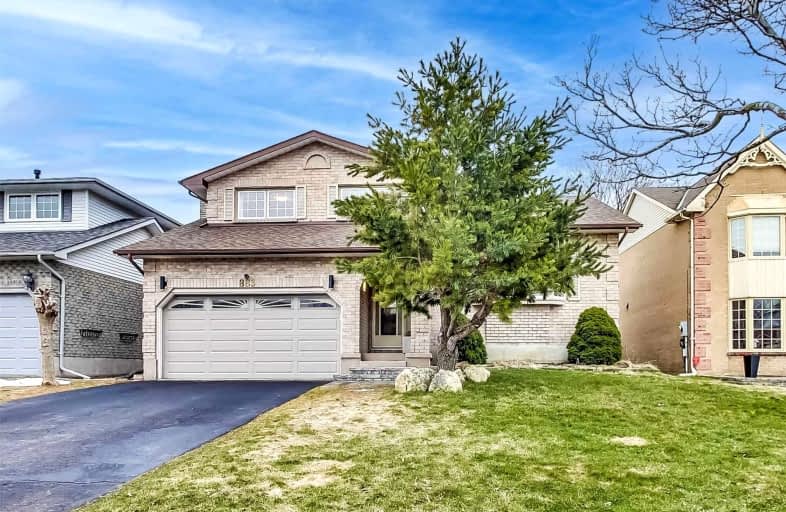Car-Dependent
- Almost all errands require a car.
Some Transit
- Most errands require a car.
Somewhat Bikeable
- Most errands require a car.

Adelaide Mclaughlin Public School
Elementary: PublicSt Paul Catholic School
Elementary: CatholicStephen G Saywell Public School
Elementary: PublicSir Samuel Steele Public School
Elementary: PublicJohn Dryden Public School
Elementary: PublicSt Mark the Evangelist Catholic School
Elementary: CatholicFather Donald MacLellan Catholic Sec Sch Catholic School
Secondary: CatholicDurham Alternative Secondary School
Secondary: PublicMonsignor Paul Dwyer Catholic High School
Secondary: CatholicR S Mclaughlin Collegiate and Vocational Institute
Secondary: PublicAnderson Collegiate and Vocational Institute
Secondary: PublicFather Leo J Austin Catholic Secondary School
Secondary: Catholic-
The Thornton Arms
575 Thornton Road N, Oshawa, ON L1J 8L5 0.61km -
Wendel Clark’s Classic Grill & Bar
67 Simcoe Street N, Oshawa, ON L1G 4S3 1.87km -
Chuck's Roadhouse
700 Taunton Road E, Whitby, ON L1R 0K6 2.21km
-
Coffee Time
500 Rossland Road West, Oshawa, ON L1J 3H2 1.2km -
Starbucks
660 Taunton Road E, Whitby, ON L1Z 1V6 2.2km -
Tim Hortons
4051 Thickson Road N, Whitby, ON L1R 2X3 2.17km
-
Shoppers Drug Mart
4081 Thickson Rd N, Whitby, ON L1R 2X3 2.22km -
IDA SCOTTS DRUG MART
1000 Simcoe Street North, Oshawa, ON L1G 4W4 2.74km -
Shoppers Drug Mart
1801 Dundas Street E, Whitby, ON L1N 2L3 2.77km
-
European Gourmet Delicatessen
575 Thornton Road N, Oshawa, ON L1J 8L5 0.61km -
Lagos Kitchen
3447 Garrard Road, Whitby, ON L1R 2J3 0.85km -
Subway
500 Rossland Road W, Unit 7A, Oshawa, ON L1J 3H2 1.19km
-
Whitby Mall
1615 Dundas Street E, Whitby, ON L1N 7G3 3.03km -
Oshawa Centre
419 King Street West, Oshawa, ON L1J 2K5 3.12km -
The Dollar Store Plus
500 Rossland Road W, Oshawa, ON L1J 3H2 1.26km
-
Conroy's No Frills
3555 Thickson Road, Whitby, ON L1R 1Z6 1.45km -
Zam Zam Food Market
1910 Dundas Street E, Unit 102, Whitby, ON L1N 2L6 2.56km -
Freshco
1801 Dundas Street E, Whitby, ON L1N 7C5 2.78km
-
Liquor Control Board of Ontario
15 Thickson Road N, Whitby, ON L1N 8W7 2.71km -
LCBO
400 Gibb Street, Oshawa, ON L1J 0B2 3.61km -
The Beer Store
200 Ritson Road N, Oshawa, ON L1H 5J8 3.81km
-
Certigard (Petro-Canada)
1545 Rossland Road E, Whitby, ON L1N 9Y5 1.53km -
HVAC Ontario
Whitby, ON L1R 0B4 2.04km -
Esso
1903 Dundas Street E, Whitby, ON L1N 7C5 2.57km
-
Regent Theatre
50 King Street E, Oshawa, ON L1H 1B3 3.8km -
Landmark Cinemas
75 Consumers Drive, Whitby, ON L1N 9S2 4.78km -
Cineplex Odeon
1351 Grandview Street N, Oshawa, ON L1K 0G1 6.42km
-
Whitby Public Library
701 Rossland Road E, Whitby, ON L1N 8Y9 3.06km -
Oshawa Public Library, McLaughlin Branch
65 Bagot Street, Oshawa, ON L1H 1N2 3.74km -
Whitby Public Library
405 Dundas Street W, Whitby, ON L1N 6A1 4.94km
-
Lakeridge Health
1 Hospital Court, Oshawa, ON L1G 2B9 3.09km -
Ontario Shores Centre for Mental Health Sciences
700 Gordon Street, Whitby, ON L1N 5S9 7.75km -
Kendalwood Clinic
1801 Dundas E, Whitby, ON L1N 2L3 2.62km
-
Fallingbrook Park
2.36km -
Mary street park
Mary And Beatrice, Oshawa ON 3.1km -
Ormiston Park
Whitby ON 3.38km
-
Scotiabank
685 Taunton Rd E, Whitby ON L1R 2X5 2.15km -
Personal Touch Mortgages
419 King St W, Oshawa ON L1J 2K5 2.87km -
RBC Royal Bank
714 Rossland Rd E (Garden), Whitby ON L1N 9L3 2.93km














