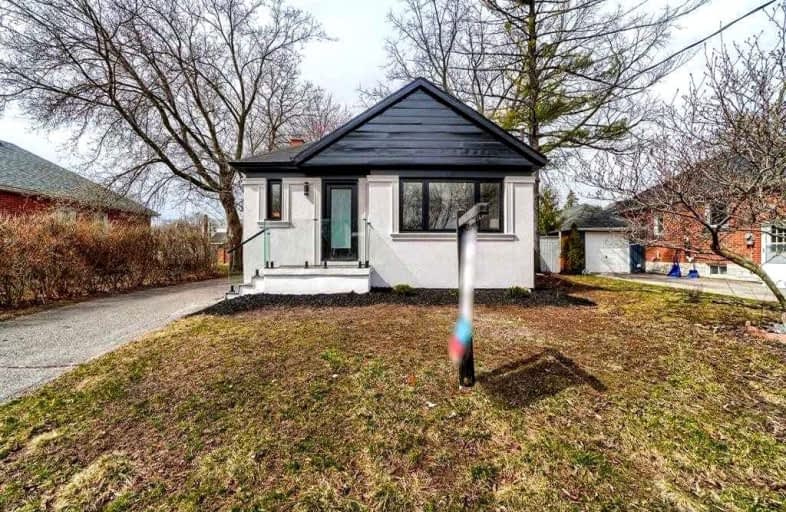
Hillsdale Public School
Elementary: Public
1.16 km
Beau Valley Public School
Elementary: Public
0.46 km
Sunset Heights Public School
Elementary: Public
1.18 km
Queen Elizabeth Public School
Elementary: Public
1.03 km
Walter E Harris Public School
Elementary: Public
1.48 km
Dr S J Phillips Public School
Elementary: Public
0.80 km
DCE - Under 21 Collegiate Institute and Vocational School
Secondary: Public
3.12 km
Father Donald MacLellan Catholic Sec Sch Catholic School
Secondary: Catholic
2.37 km
Durham Alternative Secondary School
Secondary: Public
3.33 km
Monsignor Paul Dwyer Catholic High School
Secondary: Catholic
2.15 km
R S Mclaughlin Collegiate and Vocational Institute
Secondary: Public
2.26 km
O'Neill Collegiate and Vocational Institute
Secondary: Public
1.79 km














