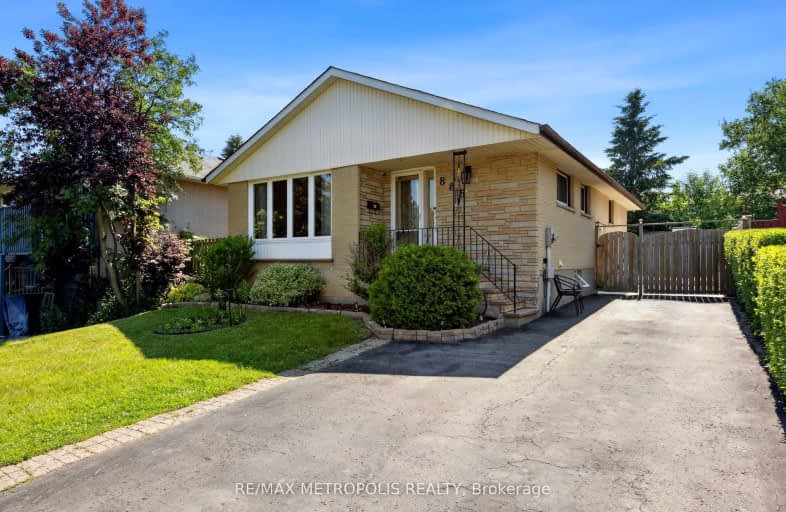Car-Dependent
- Some errands can be accomplished on foot.
50
/100
Some Transit
- Most errands require a car.
44
/100
Somewhat Bikeable
- Most errands require a car.
48
/100

Hillsdale Public School
Elementary: Public
0.96 km
Beau Valley Public School
Elementary: Public
0.35 km
Gordon B Attersley Public School
Elementary: Public
0.95 km
St Joseph Catholic School
Elementary: Catholic
1.56 km
Walter E Harris Public School
Elementary: Public
1.17 km
Dr S J Phillips Public School
Elementary: Public
1.29 km
DCE - Under 21 Collegiate Institute and Vocational School
Secondary: Public
3.35 km
Monsignor Paul Dwyer Catholic High School
Secondary: Catholic
2.91 km
R S Mclaughlin Collegiate and Vocational Institute
Secondary: Public
2.99 km
Eastdale Collegiate and Vocational Institute
Secondary: Public
2.45 km
O'Neill Collegiate and Vocational Institute
Secondary: Public
2.06 km
Maxwell Heights Secondary School
Secondary: Public
2.61 km
-
Somerset Park
Oshawa ON 1.73km -
Sherwood Park & Playground
559 Ormond Dr, Oshawa ON L1K 2L4 2.09km -
Pinecrest Park
Oshawa ON 2.64km
-
President's Choice Financial ATM
300 Taunton Rd E, Oshawa ON L1G 7T4 1.49km -
CIBC
250 Taunton Rd W, Oshawa ON L1G 3T3 1.5km -
CIBC
1371 Wilson Rd N (Taunton Rd), Oshawa ON L1K 2Z5 1.68km














