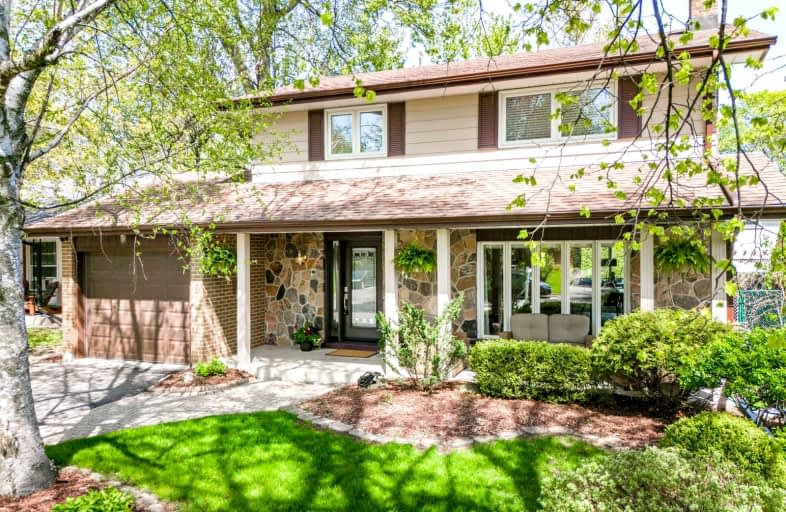Car-Dependent
- Most errands require a car.
31
/100
Some Transit
- Most errands require a car.
39
/100
Somewhat Bikeable
- Most errands require a car.
26
/100

Adelaide Mclaughlin Public School
Elementary: Public
1.04 km
Woodcrest Public School
Elementary: Public
1.85 km
Sunset Heights Public School
Elementary: Public
0.86 km
St Christopher Catholic School
Elementary: Catholic
1.53 km
Queen Elizabeth Public School
Elementary: Public
1.55 km
Dr S J Phillips Public School
Elementary: Public
1.40 km
DCE - Under 21 Collegiate Institute and Vocational School
Secondary: Public
3.22 km
Father Donald MacLellan Catholic Sec Sch Catholic School
Secondary: Catholic
1.09 km
Durham Alternative Secondary School
Secondary: Public
2.94 km
Monsignor Paul Dwyer Catholic High School
Secondary: Catholic
0.86 km
R S Mclaughlin Collegiate and Vocational Institute
Secondary: Public
1.18 km
O'Neill Collegiate and Vocational Institute
Secondary: Public
2.13 km
-
Russet park
Taunton/sommerville, Oshawa ON 1.42km -
Deer Valley Park
Ontario 1.61km -
Longwood Park
4.75km
-
CIBC
500 Rossland Rd W (Stevenson rd), Oshawa ON L1J 3H2 0.75km -
TD Bank Financial Group
1211 Ritson Rd N (Ritson & Beatrice), Oshawa ON L1G 8B9 2.22km -
CIBC
250 Taunton Rd W, Oshawa ON L1G 3T3 2.35km














